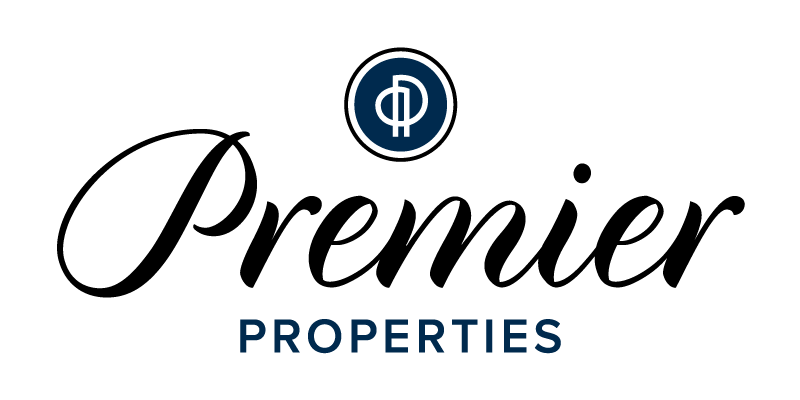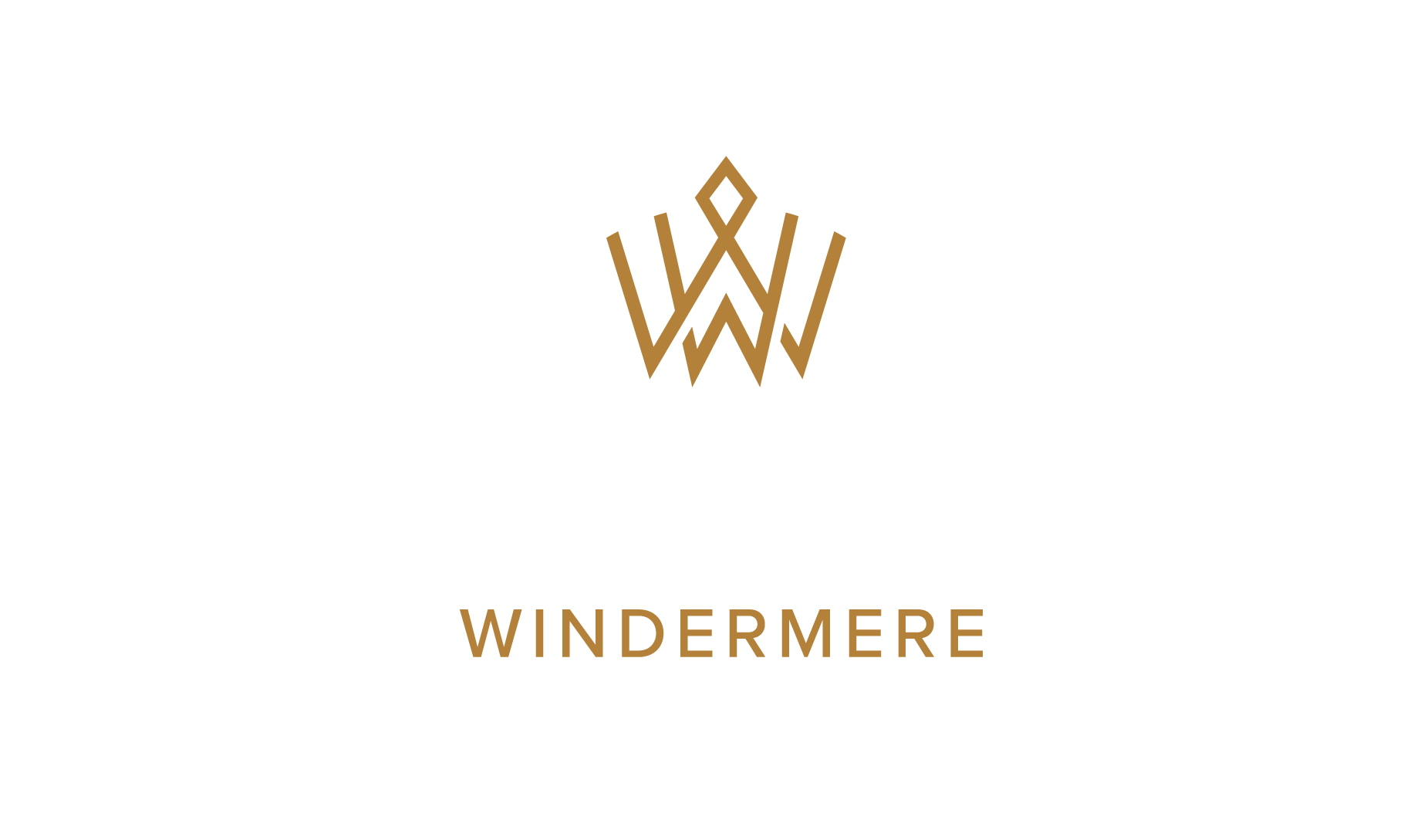


Sold
Listing Courtesy of:  Northwest MLS / Windermere Professional Partners / Kirk Lent and Windermere Professional Prtnrs
Northwest MLS / Windermere Professional Partners / Kirk Lent and Windermere Professional Prtnrs
 Northwest MLS / Windermere Professional Partners / Kirk Lent and Windermere Professional Prtnrs
Northwest MLS / Windermere Professional Partners / Kirk Lent and Windermere Professional Prtnrs 2524 79th Avenue Ct NW Gig Harbor, WA 98335
Sold on 05/20/2022
$835,000 (USD)
MLS #:
1914127
1914127
Taxes
$4,715(2021)
$4,715(2021)
Lot Size
0.45 acres
0.45 acres
Type
Single-Family Home
Single-Family Home
Year Built
1979
1979
Style
1 Story
1 Story
Views
Bay, Sound, Territorial
Bay, Sound, Territorial
School District
Peninsula
Peninsula
County
Pierce County
Pierce County
Community
Artondale
Artondale
Listed By
Kirk Lent, Windermere Professional Partners
Bought with
Taelor Taurman, Windermere Professional Prtnrs
Taelor Taurman, Windermere Professional Prtnrs
Source
Northwest MLS as distributed by MLS Grid
Last checked Feb 13 2026 at 3:24 AM GMT+0000
Northwest MLS as distributed by MLS Grid
Last checked Feb 13 2026 at 3:24 AM GMT+0000
Bathroom Details
- Full Bathrooms: 2
Interior Features
- Dining Room
- Security System
- Fireplace
- Walk-In Pantry
- Ceramic Tile
- Double Pane/Storm Window
- Water Heater
- Bath Off Primary
Subdivision
- Artondale
Lot Information
- Dead End Street
Property Features
- Cable Tv
- Dog Run
- Fenced-Partially
- Patio
- Propane
- Rv Parking
- Sprinkler System
- High Speed Internet
- Fireplace: 1
- Foundation: Poured Concrete
Flooring
- Ceramic Tile
- Carpet
- Engineered Hardwood
Exterior Features
- Brick
- Wood
- Cement Planked
- Roof: Composition
Utility Information
- Utilities: Electricity Available, Cable Connected, High Speed Internet, Propane, Septic System
- Sewer: Septic Tank
- Fuel: Electric, Propane
- Energy: Green Efficiency: High Efficiency - 90%+
School Information
- Elementary School: Artondale Elem
- Middle School: Kopachuck Mid
- High School: Gig Harbor High
Parking
- Rv Parking
- Attached Garage
Stories
- 1
Living Area
- 1,694 sqft
Listing Price History
Date
Event
Price
% Change
$ (+/-)
Apr 14, 2022
Listed
$795,000
-
-
Additional Listing Info
- Buyer Brokerage Compensation: 2.50%
Buyer's Brokerage Compensation not binding unless confirmed by separate agreement among applicable parties.
Disclaimer: Based on information submitted to the MLS GRID as of 2/12/26 19:24. All data is obtained from various sources and may not have been verified by Windermere Real Estate Services Company, Inc. or MLS GRID. Supplied Open House Information is subject to change without notice. All information should be independently reviewed and verified for accuracy. Properties may or may not be listed by the office/agent presenting the information.






Description