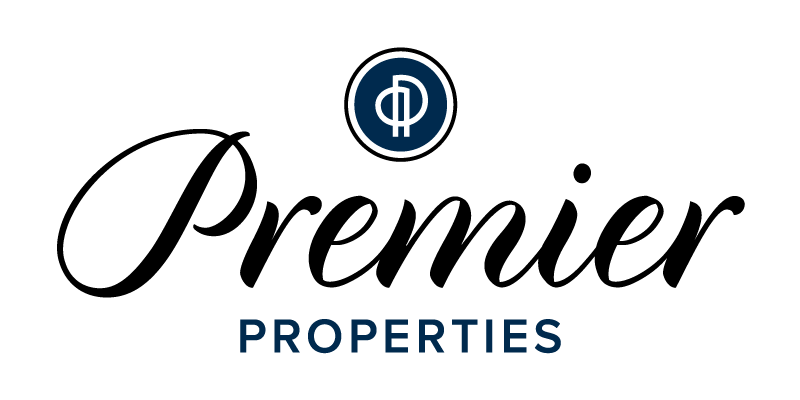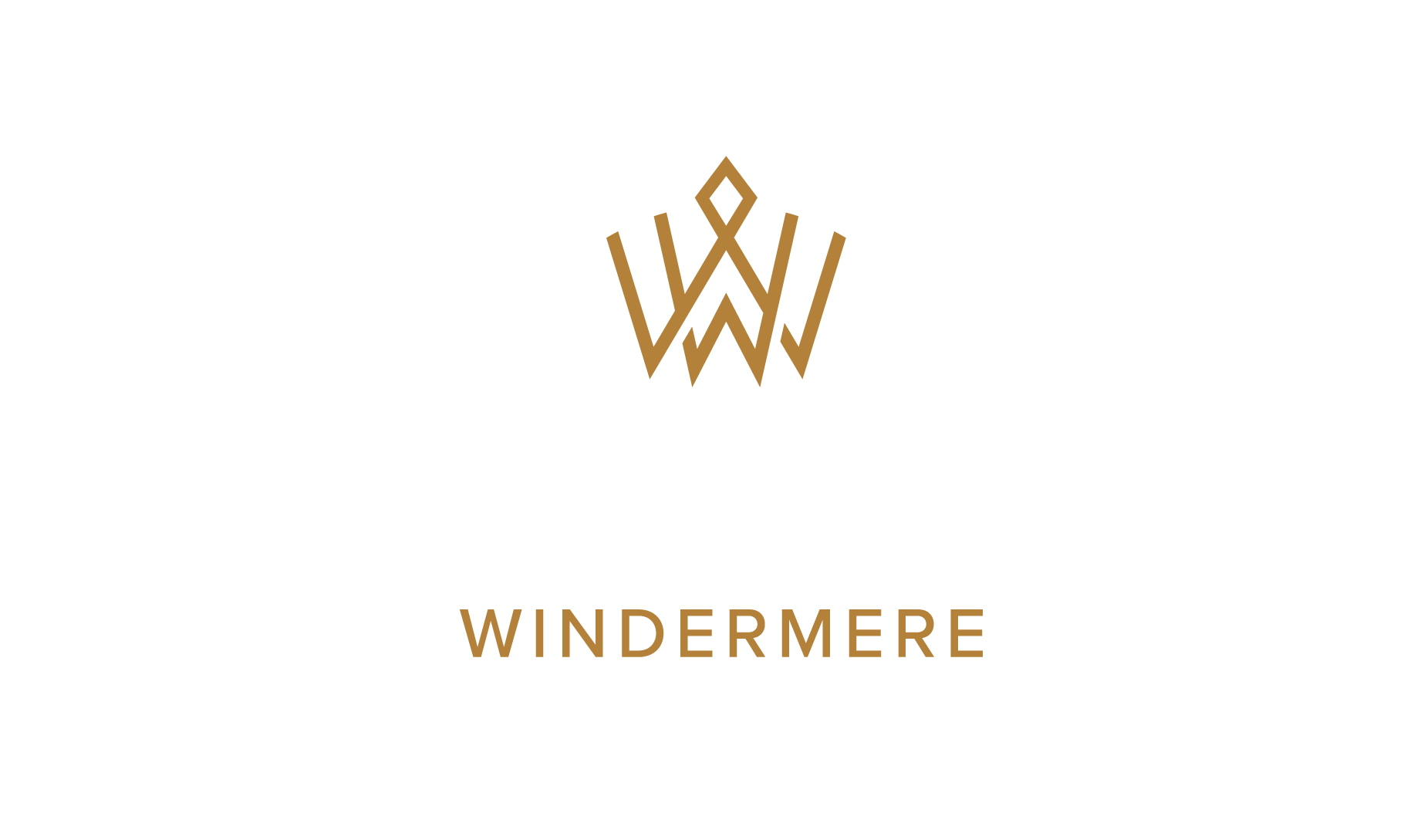


Sold
Listing Courtesy of:  Northwest MLS / Dr Horton and Windermere Professional Prtnrs
Northwest MLS / Dr Horton and Windermere Professional Prtnrs
 Northwest MLS / Dr Horton and Windermere Professional Prtnrs
Northwest MLS / Dr Horton and Windermere Professional Prtnrs 2030 83rd Ave E 35 Edgewood, WA 98371
Sold on 06/30/2021
$799,995 (USD)
MLS #:
1738590
1738590
Lot Size
7,803 SQFT
7,803 SQFT
Type
Single-Family Home
Single-Family Home
Year Built
2021
2021
Style
2 Story
2 Story
Views
Territorial
Territorial
School District
Fife
Fife
County
Pierce County
Pierce County
Community
Edgewood
Edgewood
Listed By
Justin Sanner, Dr Horton
Bought with
Kirk Lent, Windermere Professional Prtnrs
Kirk Lent, Windermere Professional Prtnrs
Source
Northwest MLS as distributed by MLS Grid
Last checked Dec 23 2025 at 9:42 AM GMT+0000
Northwest MLS as distributed by MLS Grid
Last checked Dec 23 2025 at 9:42 AM GMT+0000
Bathroom Details
- Full Bathrooms: 2
- 3/4 Bathroom: 1
Interior Features
- Bath Off Master
- Dining Room
- Walk-In Closet
- Dishwasher
- Garbage Disposal
- Microwave
- Range/Oven
- Walk In Pantry
- Dbl Pane/Storm Windw
- Refrigerator
Kitchen
- Main
Subdivision
- Edgewood View Estates
Lot Information
- Corner Lot
- Curbs
- Open Space
- Paved Street
- Sidewalk
Property Features
- Cable Tv
- Patio
- Fireplace: 1
- Foundation: Poured Concrete
Heating and Cooling
- Forced Air
- Tankless Water Heater
- Central A/C
Homeowners Association Information
- Dues: $60/Monthly
Flooring
- Ceramic Tile
- Vinyl
- Wall to Wall Carpet
- Laminate
Exterior Features
- Cement Planked
- Roof: Composition
Utility Information
- Utilities: Public
- Sewer: Sewer Connected
- Energy: Electric, Natural Gas
School Information
- Elementary School: Discvy Primary Sch
- Middle School: Surprise Lake Mid
- High School: Fife High
Garage
- Garage-Attached
Listing Price History
Date
Event
Price
% Change
$ (+/-)
Apr 30, 2021
Price Changed
$799,995
7%
$49,995
Mar 14, 2021
Price Changed
$750,000
4%
$30,005
Mar 10, 2021
Price Changed
$719,995
4%
$25,000
Mar 10, 2021
Listed
$694,995
-
-
Additional Listing Info
- Buyer Brokerage Compensation: 2
Buyer's Brokerage Compensation not binding unless confirmed by separate agreement among applicable parties.
Disclaimer: Based on information submitted to the MLS GRID as of 12/23/25 01:42. All data is obtained from various sources and may not have been verified by Windermere Real Estate Services Company, Inc. or MLS GRID. Supplied Open House Information is subject to change without notice. All information should be independently reviewed and verified for accuracy. Properties may or may not be listed by the office/agent presenting the information.






Description