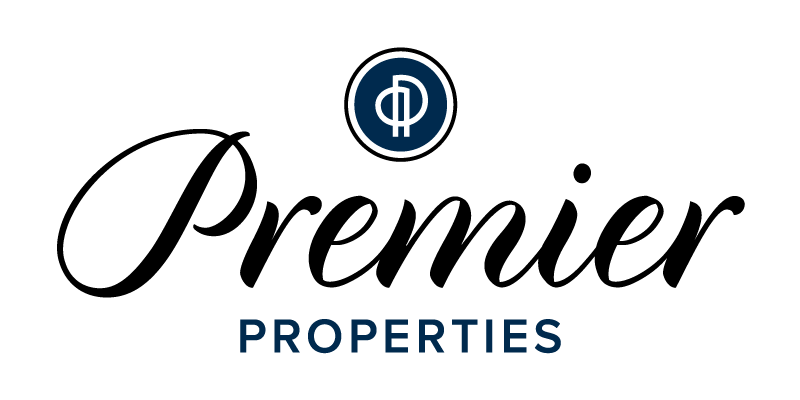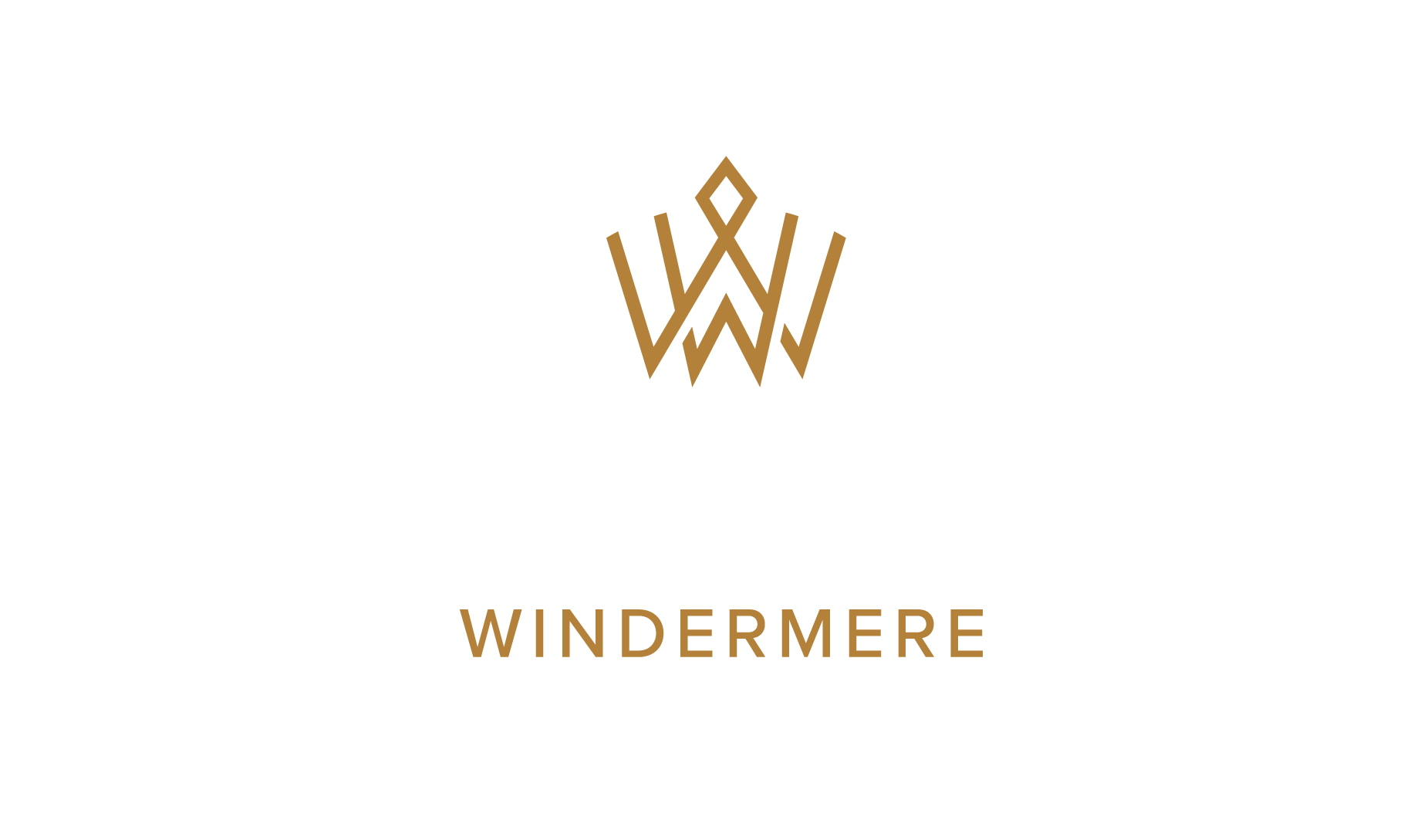


Sold
Listing Courtesy of:  Northwest MLS / Hawkins Poe and Windermere Professional Prtnrs
Northwest MLS / Hawkins Poe and Windermere Professional Prtnrs
 Northwest MLS / Hawkins Poe and Windermere Professional Prtnrs
Northwest MLS / Hawkins Poe and Windermere Professional Prtnrs 1418 11th Court Fox Island, WA 98333
Sold on 09/16/2022
$930,000 (USD)
MLS #:
1966953
1966953
Taxes
$7,470(2022)
$7,470(2022)
Lot Size
1.02 acres
1.02 acres
Type
Single-Family Home
Single-Family Home
Year Built
2015
2015
Style
1 1/2 Story
1 1/2 Story
Views
Territorial
Territorial
School District
Peninsula
Peninsula
County
Pierce County
Pierce County
Community
Fox Island
Fox Island
Listed By
Sarah Major, Hawkins Poe
Bought with
Kirk Lent, Windermere Professional Prtnrs
Kirk Lent, Windermere Professional Prtnrs
Source
Northwest MLS as distributed by MLS Grid
Last checked Dec 18 2025 at 7:40 AM GMT+0000
Northwest MLS as distributed by MLS Grid
Last checked Dec 18 2025 at 7:40 AM GMT+0000
Bathroom Details
- Full Bathrooms: 2
- Half Bathroom: 1
Interior Features
- Dining Room
- High Tech Cabling
- Dishwasher
- Microwave
- French Doors
- Refrigerator
- Dryer
- Washer
- Ceramic Tile
- Laminate
- Double Pane/Storm Window
- Bath Off Primary
- Wall to Wall Carpet
- Vaulted Ceiling(s)
- Stove/Range
- Water Heater
- Walk-In Closet(s)
- Central A/C
- Heat Pump
- Wet Bar
Subdivision
- Fox Island
Lot Information
- Dead End Street
- Paved
Property Features
- Deck
- Fenced-Partially
- Propane
- Rv Parking
- Cable Tv
- High Speed Internet
- Fireplace: 1
- Fireplace: See Remarks
- Foundation: Poured Concrete
Heating and Cooling
- High Efficiency (Unspecified)
- Central A/C
- Heat Pump
Flooring
- Ceramic Tile
- Carpet
- Laminate
Exterior Features
- Cement Planked
- Roof: Composition
Utility Information
- Utilities: Propane, Septic System, Electricity Available, Cable Connected, High Speed Internet
- Sewer: Septic Tank
- Fuel: Electric, Propane
- Energy: Green Efficiency: High Efficiency (Unspecified)
School Information
- Elementary School: Voyager Elem
- Middle School: Kopachuck Mid
- High School: Gig Harbor High
Parking
- Rv Parking
- Driveway
- Attached Garage
Living Area
- 2,958 sqft
Listing Price History
Date
Event
Price
% Change
$ (+/-)
Jul 30, 2022
Price Changed
$949,000
-3%
-$30,000
Jul 14, 2022
Listed
$979,000
-
-
Disclaimer: Based on information submitted to the MLS GRID as of 12/17/25 23:40. All data is obtained from various sources and may not have been verified by Windermere Real Estate Services Company, Inc. or MLS GRID. Supplied Open House Information is subject to change without notice. All information should be independently reviewed and verified for accuracy. Properties may or may not be listed by the office/agent presenting the information.






Description