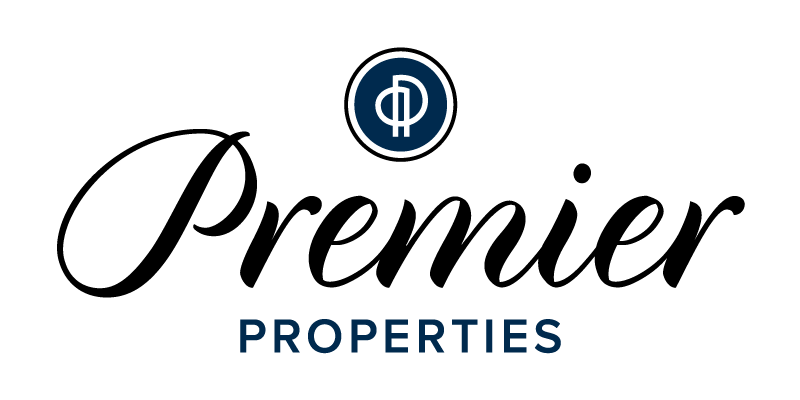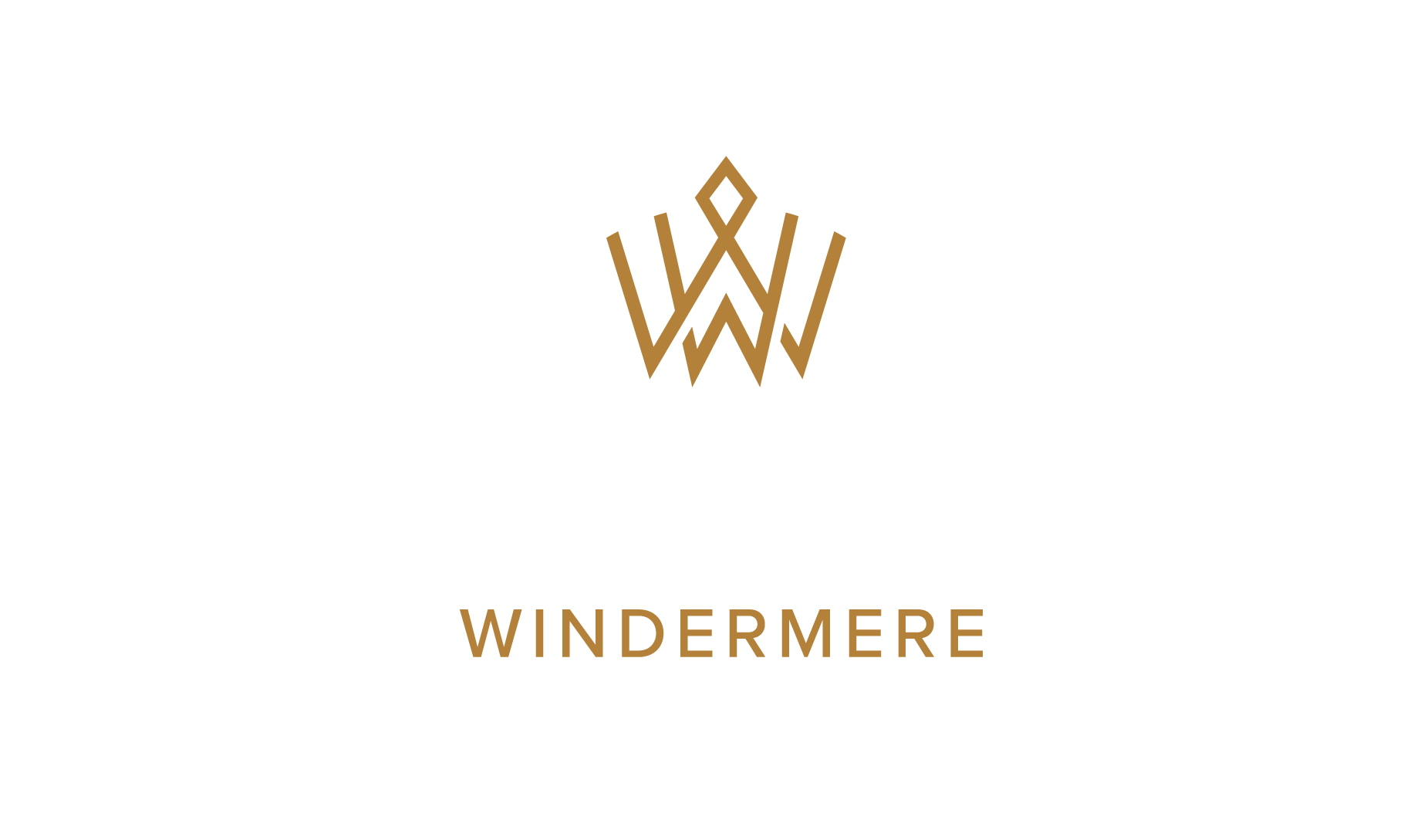


Sold
Listing Courtesy of:  Northwest MLS / Neighborhood Experts Real Est. and Windermere Professional Prtnrs
Northwest MLS / Neighborhood Experts Real Est. and Windermere Professional Prtnrs
 Northwest MLS / Neighborhood Experts Real Est. and Windermere Professional Prtnrs
Northwest MLS / Neighborhood Experts Real Est. and Windermere Professional Prtnrs 11798 Arrowhead Drive Gig Harbor, WA 98332
Sold on 05/27/2022
$1,407,500 (USD)
MLS #:
1933662
1933662
Taxes
$7,568(2022)
$7,568(2022)
Lot Size
7,513 SQFT
7,513 SQFT
Type
Single-Family Home
Single-Family Home
Year Built
2019
2019
Style
2 Story
2 Story
Views
Territorial
Territorial
School District
Peninsula
Peninsula
County
Pierce County
Pierce County
Community
Gig Harbor
Gig Harbor
Listed By
Paige Schulte, Neighborhood Experts Real Estate
Bought with
Kirk Lent, Windermere Professional Prtnrs
Kirk Lent, Windermere Professional Prtnrs
Source
Northwest MLS as distributed by MLS Grid
Last checked Jan 31 2026 at 11:43 AM GMT+0000
Northwest MLS as distributed by MLS Grid
Last checked Jan 31 2026 at 11:43 AM GMT+0000
Bathroom Details
- Full Bathrooms: 3
- Half Bathroom: 1
Interior Features
- Dining Room
- High Tech Cabling
- Dishwasher
- Microwave
- Disposal
- Double Oven
- Refrigerator
- Dryer
- Washer
- Walk-In Pantry
- Ceramic Tile
- Smart Wired
- Double Pane/Storm Window
- Bath Off Primary
- Sprinkler System
- Skylight(s)
- Vaulted Ceiling(s)
- Stove/Range
- Water Heater
- Walk-In Closet(s)
- Heat Pump
- Tankless Water Heater
- Forced Air
Subdivision
- Gig Harbor
Lot Information
- Corner Lot
- Curbs
- Dead End Street
- Sidewalk
- Paved
- Adjacent to Public Land
Property Features
- Fenced-Fully
- Gas Available
- Patio
- Sprinkler System
- Electric Car Charging
- Cable Tv
- High Speed Internet
- Fireplace: 2
- Foundation: Poured Concrete
Heating and Cooling
- Forced Air
- Heat Pump
- Tankless Water Heater
Homeowners Association Information
- Dues: $50/Monthly
Flooring
- Ceramic Tile
- Vinyl Plank
Exterior Features
- Stone
- Cement Planked
- Roof: Cedar Shake
Utility Information
- Utilities: Common Area Maintenance, Sewer Connected, Natural Gas Connected, Cable Connected, Natural Gas Available, High Speed Internet
- Sewer: Sewer Connected
- Fuel: Natural Gas
School Information
- Elementary School: Swift Water Elementary
- Middle School: Harbor Ridge Mid
- High School: Peninsula High
Parking
- Off Street
- Driveway
- Attached Garage
Stories
- 2
Living Area
- 3,867 sqft
Listing Price History
Date
Event
Price
% Change
$ (+/-)
May 13, 2022
Listed
$1,390,000
-
-
Disclaimer: Based on information submitted to the MLS GRID as of 1/31/26 03:43. All data is obtained from various sources and may not have been verified by Windermere Real Estate Services Company, Inc. or MLS GRID. Supplied Open House Information is subject to change without notice. All information should be independently reviewed and verified for accuracy. Properties may or may not be listed by the office/agent presenting the information.






Description