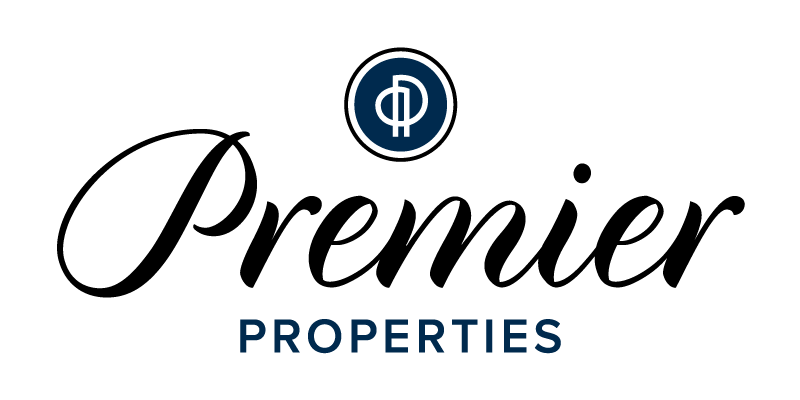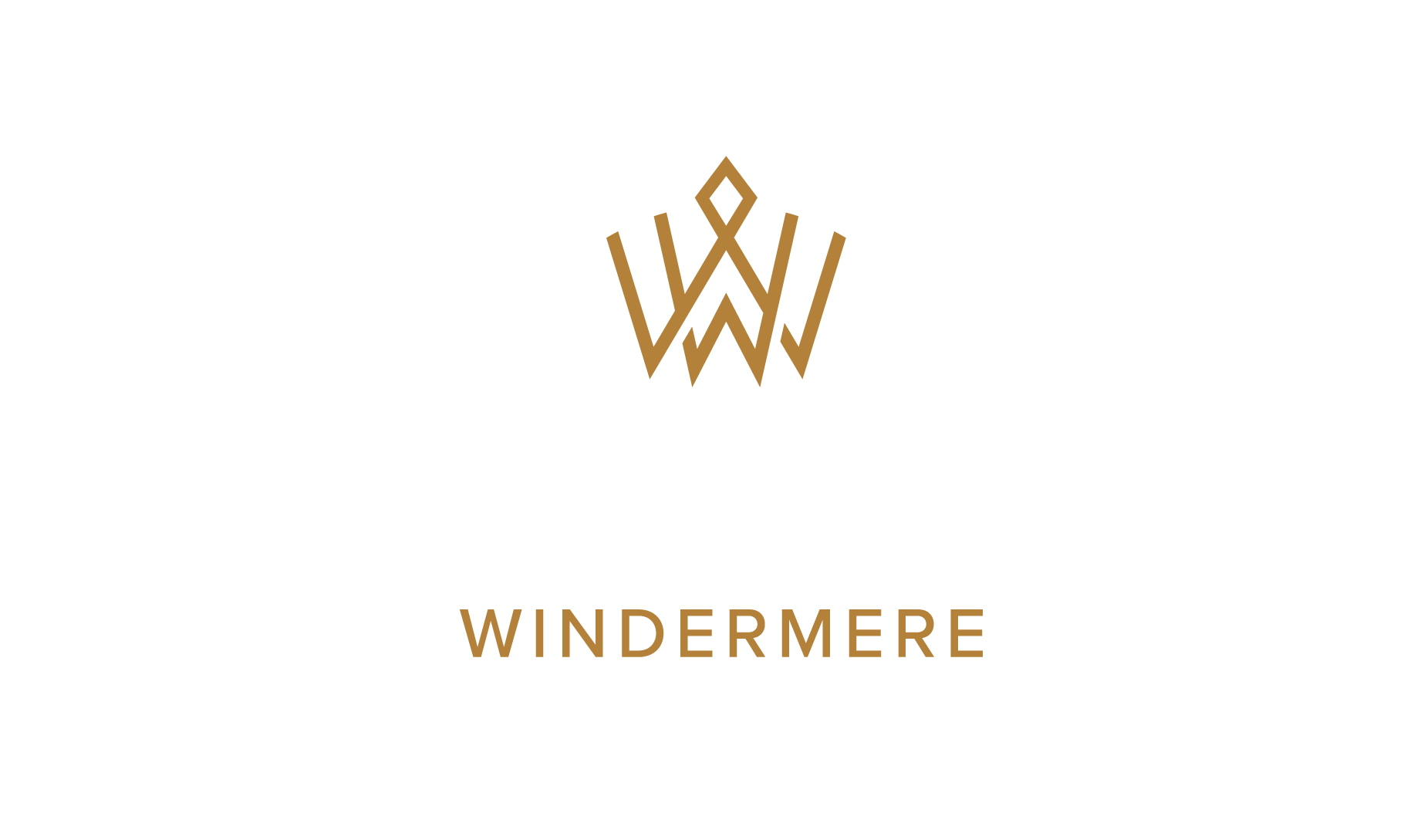


Sold
Listing Courtesy of:  Northwest MLS / Windermere Professional Partners / Laura Anderson and Windermere Professional Prtnrs
Northwest MLS / Windermere Professional Partners / Laura Anderson and Windermere Professional Prtnrs
 Northwest MLS / Windermere Professional Partners / Laura Anderson and Windermere Professional Prtnrs
Northwest MLS / Windermere Professional Partners / Laura Anderson and Windermere Professional Prtnrs 11845 Olympus Way Gig Harbor, WA 98332
Sold on 09/09/2022
$922,000 (USD)
MLS #:
1980644
1980644
Taxes
$5,922(2022)
$5,922(2022)
Lot Size
5,700 SQFT
5,700 SQFT
Type
Single-Family Home
Single-Family Home
Year Built
2020
2020
Style
2 Story
2 Story
School District
Peninsula
Peninsula
County
Pierce County
Pierce County
Community
Gig Harbor North
Gig Harbor North
Listed By
Laura Anderson, Windermere Professional Partners
Bought with
Kirk Lent, Windermere Professional Prtnrs
Kirk Lent, Windermere Professional Prtnrs
Source
Northwest MLS as distributed by MLS Grid
Last checked Dec 27 2025 at 11:32 PM GMT+0000
Northwest MLS as distributed by MLS Grid
Last checked Dec 27 2025 at 11:32 PM GMT+0000
Bathroom Details
- Full Bathrooms: 2
- 3/4 Bathroom: 1
Interior Features
- Dining Room
- Dishwasher
- Disposal
- Refrigerator
- Walk-In Pantry
- Ceramic Tile
- Laminate
- High Efficiency - 90%+
- Bath Off Primary
- Wall to Wall Carpet
- Stove/Range
- Walk-In Closet(s)
- Central A/C
- Tankless Water Heater
- Forced Air
Subdivision
- Gig Harbor North
Lot Information
- Sidewalk
- Paved
Property Features
- Fenced-Partially
- Gas Available
- Patio
- Sprinkler System
- Outbuildings
- Cable Tv
- Fireplace: 1
- Fireplace: Gas
- Foundation: Poured Concrete
Heating and Cooling
- Forced Air
- 90%+ High Efficiency
- Central A/C
- Tankless Water Heater
Homeowners Association Information
- Dues: $75/Monthly
Flooring
- Ceramic Tile
- Carpet
- Laminate
Exterior Features
- Cement Planked
- Roof: Composition
Utility Information
- Utilities: Sewer Connected, Natural Gas Connected, Cable Connected, Natural Gas Available
- Sewer: Sewer Connected
- Fuel: Natural Gas
- Energy: Green Efficiency: High Efficiency - 90%+
School Information
- Elementary School: Swiftwaterelementary
- Middle School: Buyer to Verify
- High School: Buyer to Verify
Parking
- Attached Garage
Stories
- 2
Living Area
- 2,893 sqft
Listing Price History
Date
Event
Price
% Change
$ (+/-)
Aug 09, 2022
Listed
$915,000
-
-
Disclaimer: Based on information submitted to the MLS GRID as of 12/27/25 15:32. All data is obtained from various sources and may not have been verified by Windermere Real Estate Services Company, Inc. or MLS GRID. Supplied Open House Information is subject to change without notice. All information should be independently reviewed and verified for accuracy. Properties may or may not be listed by the office/agent presenting the information.





Description