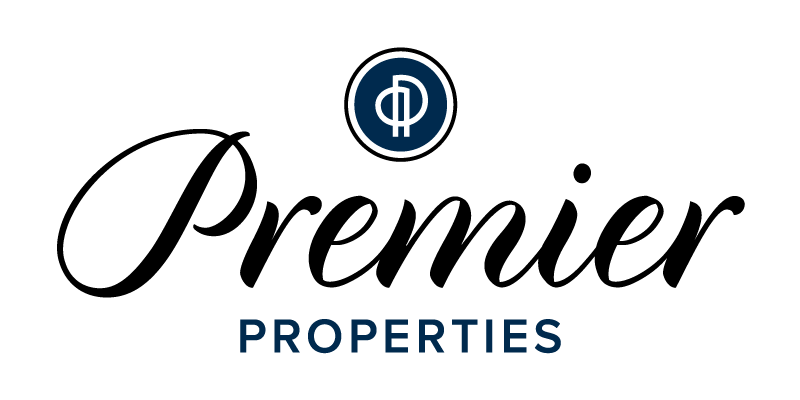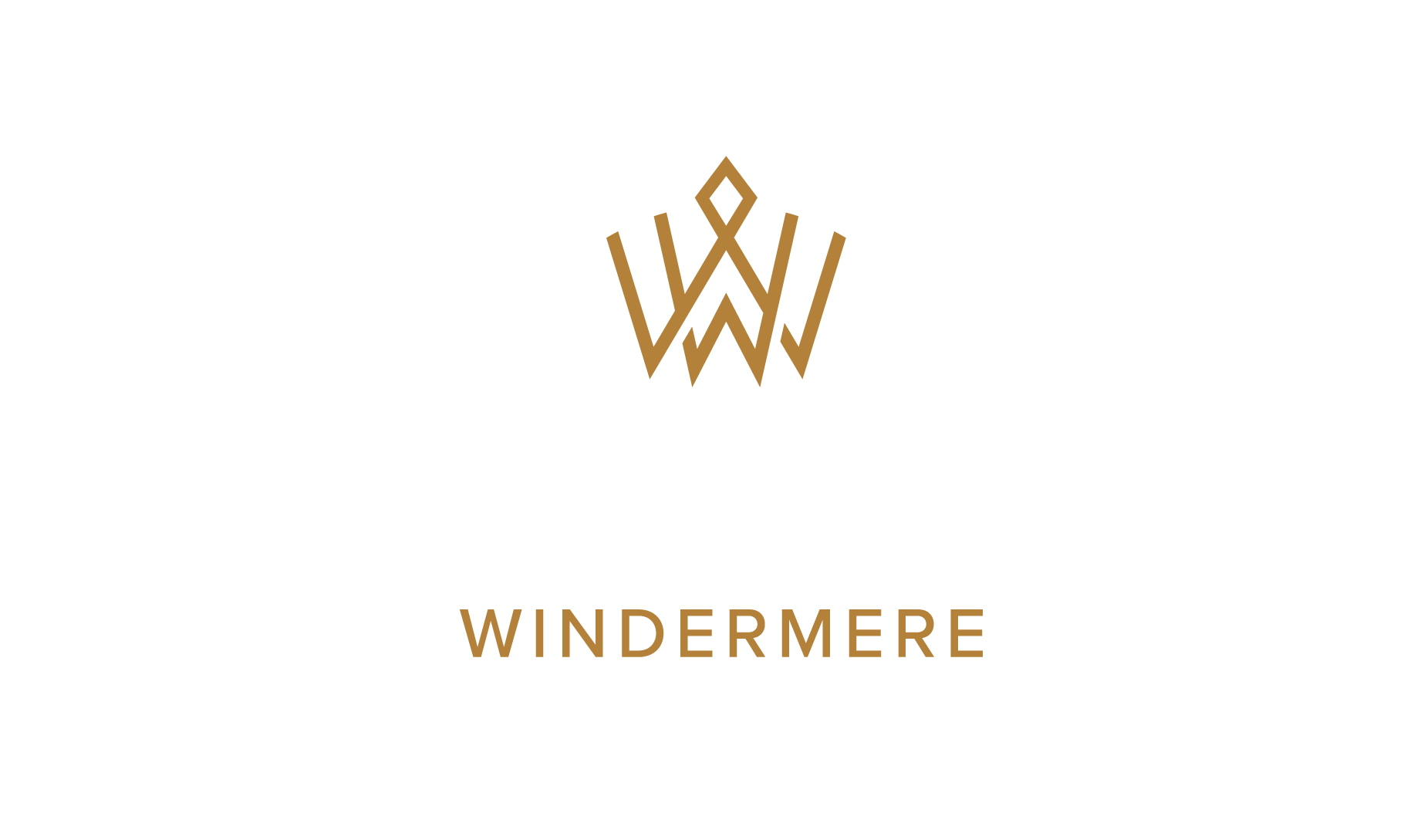


Listing Courtesy of:  Northwest MLS / Windermere Professional Prtnrs and Windermere Professional Prtnrs
Northwest MLS / Windermere Professional Prtnrs and Windermere Professional Prtnrs
 Northwest MLS / Windermere Professional Prtnrs and Windermere Professional Prtnrs
Northwest MLS / Windermere Professional Prtnrs and Windermere Professional Prtnrs 12804 47th Ave NW Gig Harbor, WA 98332
Sold (6 Days)
$800,000
MLS #:
1753346
1753346
Taxes
$5,737(2020)
$5,737(2020)
Lot Size
0.39 acres
0.39 acres
Type
Single-Family Home
Single-Family Home
Year Built
1982
1982
Style
Split Entry
Split Entry
Views
Territorial
Territorial
School District
Peninsula
Peninsula
County
Pierce County
Pierce County
Community
Canterwood
Canterwood
Listed By
Paige Schulte, Windermere Professional Prtnrs
Bought with
Kirk Lent, Windermere Professional Prtnrs
Kirk Lent, Windermere Professional Prtnrs
Source
Northwest MLS as distributed by MLS Grid
Last checked Mar 14 2025 at 3:22 AM GMT+0000
Northwest MLS as distributed by MLS Grid
Last checked Mar 14 2025 at 3:22 AM GMT+0000
Bathroom Details
- Full Bathrooms: 2
- 3/4 Bathroom: 1
Interior Features
- Bath Off Master
- Dining Room
- High Tech Cabling
- Skylights
- Vaulted Ceilings
- Walk-In Closet
- Wet Bar
- Dishwasher
- Garbage Disposal
- Microwave
- Range/Oven
- Dbl Pane/Storm Windw
- Refrigerator
Kitchen
- Upper
Lot Information
- Cul-De-Sac
- Dead End Street
- Paved Street
Property Features
- Cable Tv
- Deck
- Fenced-Partially
- Gas Available
- Gated Entry
- Patio
- Rv Parking
- Sprinkler System
- High Speed Internet
- Fireplace: 2
- Foundation: Poured Concrete
Heating and Cooling
- Forced Air
- Central A/C
Basement Information
- Daylight
- Fully Finished
Homeowners Association Information
- Dues: $133/Monthly
Flooring
- Ceramic Tile
- Hardwood
- Wall to Wall Carpet
Exterior Features
- Cement/Concrete
- Wood
- Wood Products
- Roof: Composition
Utility Information
- Utilities: Public
- Sewer: Septic
- Energy: Natural Gas
School Information
- Elementary School: Purdy Elem
- Middle School: Harbor Ridge Mid
- High School: Peninsula High
Garage
- Garage-Attached
- Off Street
Additional Listing Info
- Buyer Brokerage Compensation: 2.5
Buyer's Brokerage Compensation not binding unless confirmed by separate agreement among applicable parties.
Disclaimer: Based on information submitted to the MLS GRID as of 3/13/25 20:22. All data is obtained from various sources and may not have been verified by broker or MLS GRID. Supplied Open House Information is subject to change without notice. All information should be independently reviewed and verified for accuracy. Properties may or may not be listed by the office/agent presenting the information.






Description