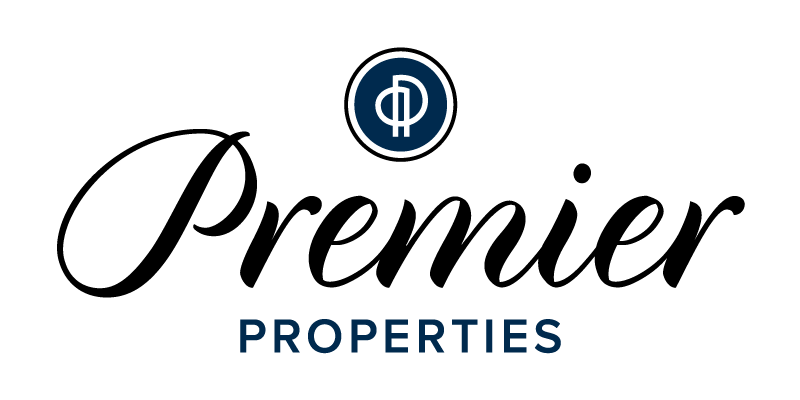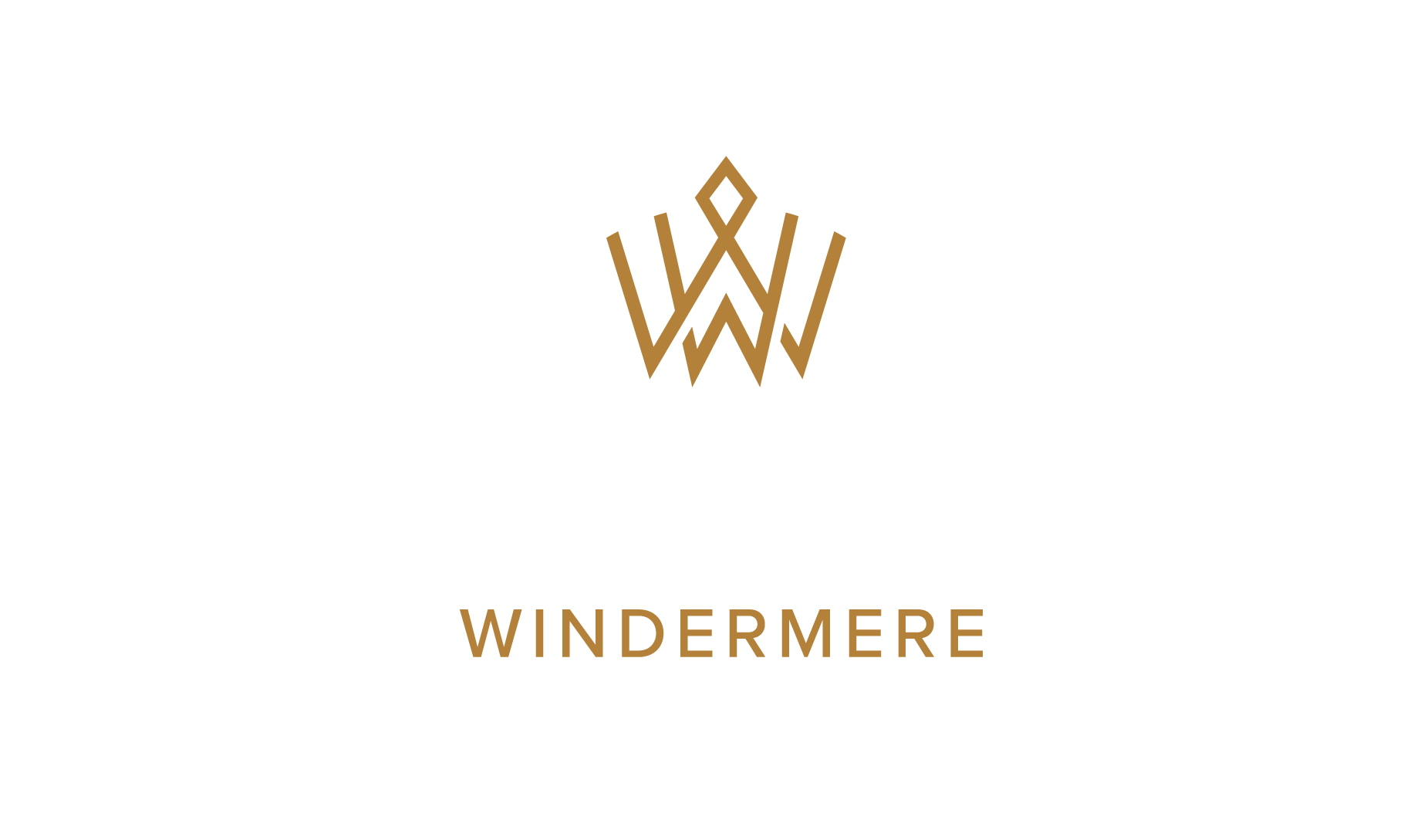


Sold
Listing Courtesy of:  Northwest MLS / Re/Max Exclusive and Windermere Professional Prtnrs
Northwest MLS / Re/Max Exclusive and Windermere Professional Prtnrs
 Northwest MLS / Re/Max Exclusive and Windermere Professional Prtnrs
Northwest MLS / Re/Max Exclusive and Windermere Professional Prtnrs 2819 73rd Avenue NW Gig Harbor, WA 98335
Sold on 05/04/2023
$1,100,000 (USD)
MLS #:
2043535
2043535
Taxes
$5,980(2022)
$5,980(2022)
Lot Size
1.17 acres
1.17 acres
Type
Single-Family Home
Single-Family Home
Building Name
Sp#8704070085
Sp#8704070085
Year Built
1990
1990
Style
1 1/2 Story
1 1/2 Story
Views
Territorial
Territorial
School District
Peninsula
Peninsula
County
Pierce County
Pierce County
Community
Artondale
Artondale
Listed By
Julia Runyan, Re/Max Exclusive
Bought with
Kirk Lent, Windermere Professional Prtnrs
Kirk Lent, Windermere Professional Prtnrs
Source
Northwest MLS as distributed by MLS Grid
Last checked Jan 7 2026 at 1:57 PM GMT+0000
Northwest MLS as distributed by MLS Grid
Last checked Jan 7 2026 at 1:57 PM GMT+0000
Bathroom Details
- Full Bathrooms: 2
- 3/4 Bathroom: 1
Interior Features
- Built-In Vacuum
- Dining Room
- Hot Tub/Spa
- Dishwasher
- Hardwood
- French Doors
- Refrigerator
- Dryer
- Washer
- Laminate
- Double Pane/Storm Window
- Bath Off Primary
- Sprinkler System
- Skylight(s)
- Vaulted Ceiling(s)
- Stove/Range
- Ceramic Tile
- Ceiling Fan(s)
- Water Heater
- Security System
- Walk-In Pantry
Subdivision
- Artondale
Lot Information
- Paved
- Secluded
- Cul-De-Sac
Property Features
- Deck
- Gas Available
- Hot Tub/Spa
- Patio
- Rv Parking
- Shop
- Sprinkler System
- Rooftop Deck
- Outbuildings
- Cable Tv
- High Speed Internet
- Fireplace: Gas
- Fireplace: 1
- Foundation: Poured Concrete
- Foundation: Slab
Flooring
- Hardwood
- Laminate
- Ceramic Tile
Exterior Features
- Wood Products
- Roof: Composition
Utility Information
- Sewer: Septic Tank
- Fuel: Electric, Natural Gas
School Information
- Elementary School: Artondale Elem
- Middle School: Kopachuck Mid
- High School: Gig Harbor High
Parking
- Rv Parking
- Attached Garage
Living Area
- 2,632 sqft
Listing Price History
Date
Event
Price
% Change
$ (+/-)
Feb 28, 2023
Listed
$1,149,950
-
-
Disclaimer: Based on information submitted to the MLS GRID as of 1/7/26 05:57. All data is obtained from various sources and may not have been verified by Windermere Real Estate Services Company, Inc. or MLS GRID. Supplied Open House Information is subject to change without notice. All information should be independently reviewed and verified for accuracy. Properties may or may not be listed by the office/agent presenting the information.






Description