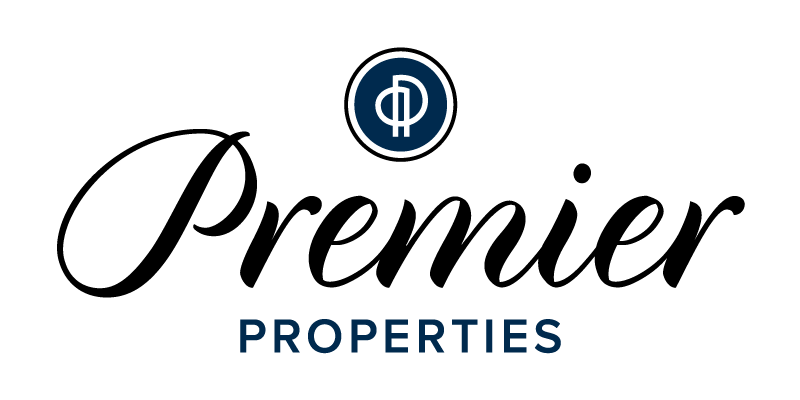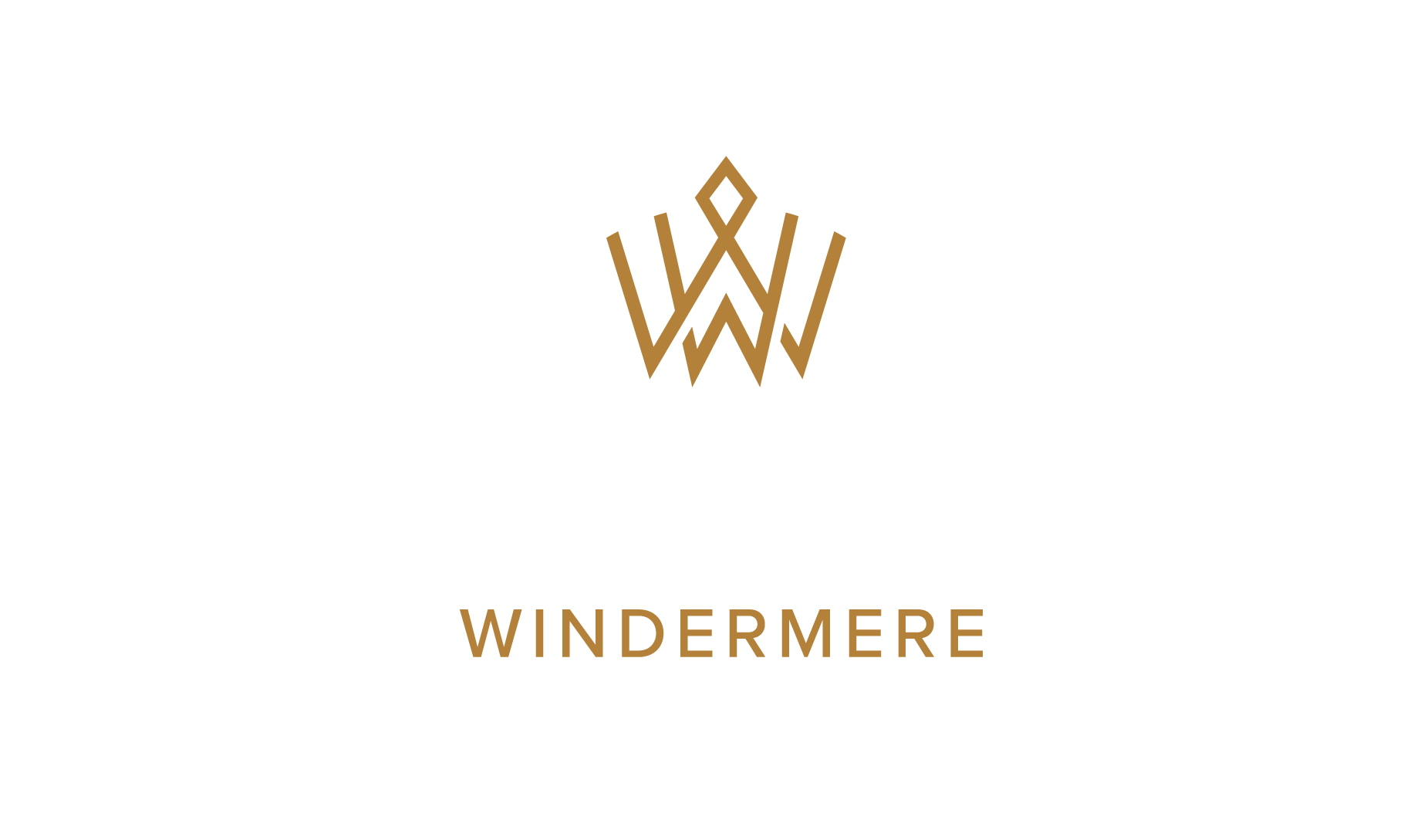


Sold
Listing Courtesy of:  Northwest MLS / Windermere Professional Partners / Kirk Lent and Windermere Professional Prtnrs
Northwest MLS / Windermere Professional Partners / Kirk Lent and Windermere Professional Prtnrs
 Northwest MLS / Windermere Professional Partners / Kirk Lent and Windermere Professional Prtnrs
Northwest MLS / Windermere Professional Partners / Kirk Lent and Windermere Professional Prtnrs 3402 70th Avenue NW Gig Harbor, WA 98335
Sold on 06/29/2023
$525,000 (USD)
MLS #:
2071480
2071480
Taxes
$4,241(2022)
$4,241(2022)
Lot Size
0.35 acres
0.35 acres
Type
Single-Family Home
Single-Family Home
Year Built
1973
1973
Style
1 Story
1 Story
Views
Territorial
Territorial
School District
Peninsula
Peninsula
County
Pierce County
Pierce County
Community
Artondale
Artondale
Listed By
Kirk Lent, Windermere Professional Partners
Bought with
Nick Dahl, Windermere Professional Prtnrs
Nick Dahl, Windermere Professional Prtnrs
Source
Northwest MLS as distributed by MLS Grid
Last checked Jan 23 2026 at 4:44 PM GMT+0000
Northwest MLS as distributed by MLS Grid
Last checked Jan 23 2026 at 4:44 PM GMT+0000
Bathroom Details
- Full Bathroom: 1
- 3/4 Bathroom: 1
Interior Features
- Ceiling Fan(s)
- Dining Room
- Fireplace
- Ceramic Tile
- Laminate
- Double Pane/Storm Window
- Water Heater
- Bath Off Primary
- Laminate Tile
Subdivision
- Artondale
Property Features
- Cable Tv
- Fenced-Partially
- Gas Available
- Patio
- Rv Parking
- Sprinkler System
- High Speed Internet
- Fireplace: 1
- Fireplace: Gas
- Foundation: Poured Concrete
Heating and Cooling
- Forced Air
Flooring
- Ceramic Tile
- Carpet
- Laminate
Exterior Features
- Wood Products
- Cement Planked
- Roof: Torch Down
Utility Information
- Sewer: Septic Tank
- Fuel: Electric, Natural Gas
Parking
- Rv Parking
- Attached Garage
Stories
- 1
Living Area
- 1,344 sqft
Listing Price History
Date
Event
Price
% Change
$ (+/-)
May 23, 2023
Listed
$495,000
-
-
Additional Listing Info
- Buyer Brokerage Compensation: 2.5
Buyer's Brokerage Compensation not binding unless confirmed by separate agreement among applicable parties.
Disclaimer: Based on information submitted to the MLS GRID as of 1/23/26 08:44. All data is obtained from various sources and may not have been verified by Windermere Real Estate Services Company, Inc. or MLS GRID. Supplied Open House Information is subject to change without notice. All information should be independently reviewed and verified for accuracy. Properties may or may not be listed by the office/agent presenting the information.






Description