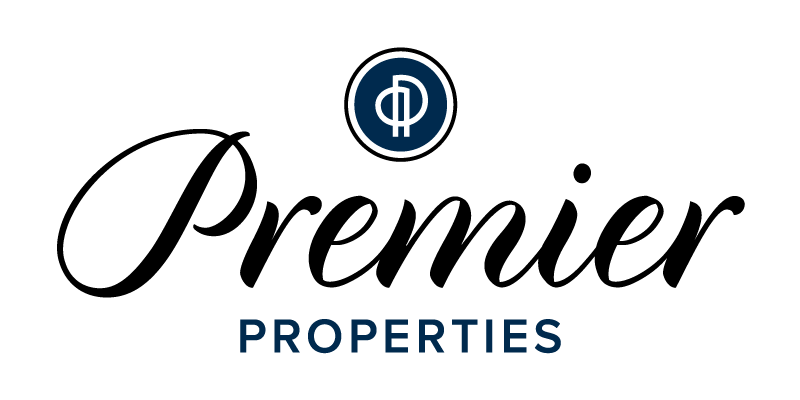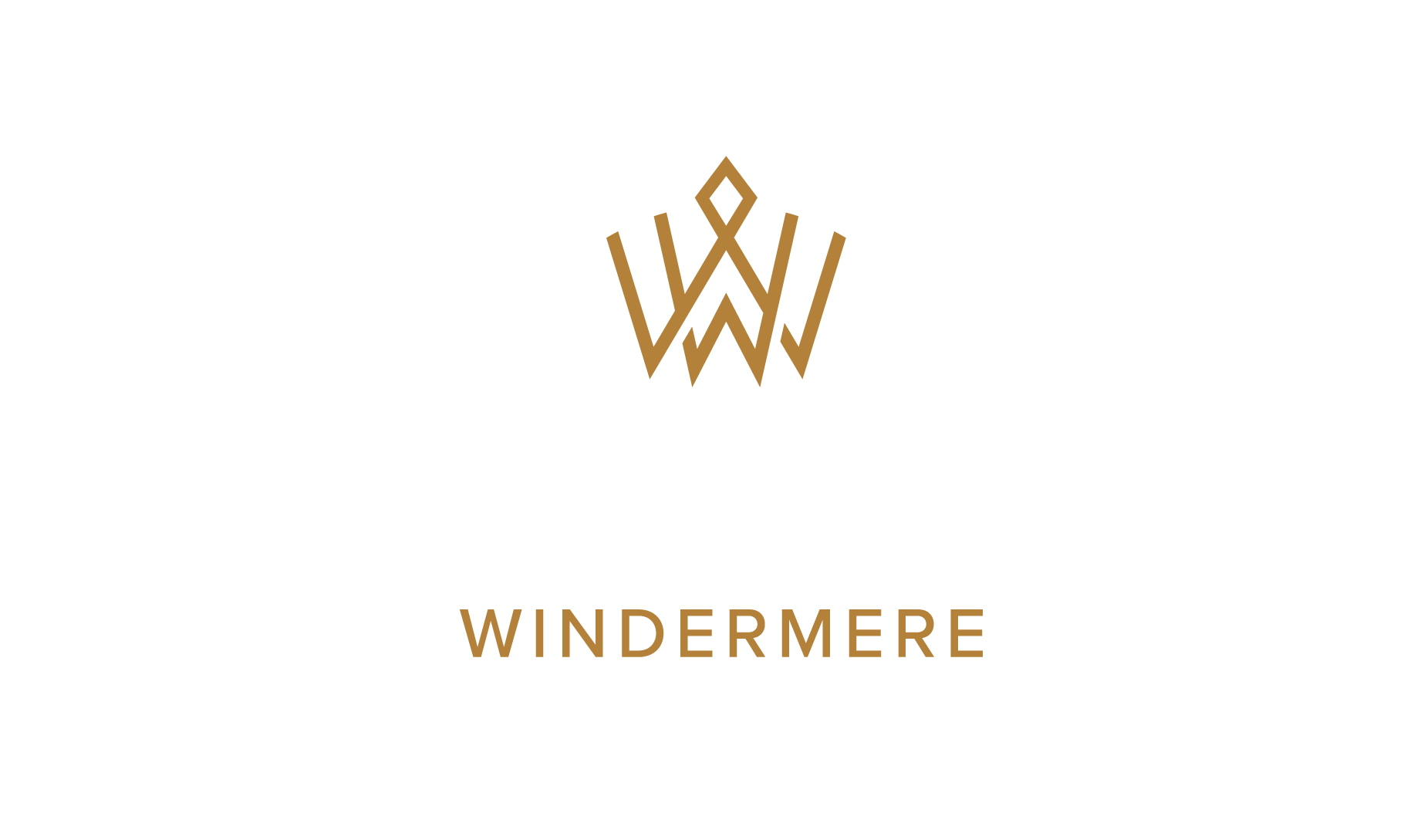


Sold
Listing Courtesy of:  Northwest MLS / Re/Max Exclusive and Windermere Professional Prtnrs
Northwest MLS / Re/Max Exclusive and Windermere Professional Prtnrs
 Northwest MLS / Re/Max Exclusive and Windermere Professional Prtnrs
Northwest MLS / Re/Max Exclusive and Windermere Professional Prtnrs 4412 78th Avenue Ct NW Gig Harbor, WA 98335
Sold on 12/14/2022
$610,000 (USD)
MLS #:
2007343
2007343
Taxes
$4,388(2022)
$4,388(2022)
Lot Size
0.57 acres
0.57 acres
Type
Single-Family Home
Single-Family Home
Year Built
1989
1989
Style
2 Story
2 Story
Views
Territorial
Territorial
School District
Peninsula
Peninsula
County
Pierce County
Pierce County
Community
Artondale
Artondale
Listed By
Lacie Ferris, Re/Max Exclusive
Bought with
Kirk Lent, Windermere Professional Prtnrs
Kirk Lent, Windermere Professional Prtnrs
Source
Northwest MLS as distributed by MLS Grid
Last checked Dec 16 2025 at 3:36 PM GMT+0000
Northwest MLS as distributed by MLS Grid
Last checked Dec 16 2025 at 3:36 PM GMT+0000
Bathroom Details
- Full Bathrooms: 2
- Half Bathroom: 1
Interior Features
- Dining Room
- Dishwasher
- Microwave
- Disposal
- French Doors
- Refrigerator
- Dryer
- Washer
- Walk-In Pantry
- Laminate Hardwood
- Bath Off Primary
- Wall to Wall Carpet
- Stove/Range
- Ceramic Tile
- Ceiling Fan(s)
- Water Heater
Subdivision
- Artondale
Lot Information
- Dead End Street
- Secluded
- Dirt Road
Property Features
- Deck
- Patio
- Cable Tv
- High Speed Internet
- Foundation: Poured Concrete
Heating and Cooling
- Radiant
- Wall
Flooring
- Carpet
- Laminate
- Ceramic Tile
Exterior Features
- Wood
- Roof: Composition
Utility Information
- Sewer: None
- Fuel: Electric
School Information
- Elementary School: Buyer to Verify
- Middle School: Buyer to Verify
- High School: Buyer to Verify
Parking
- Attached Garage
Stories
- 2
Living Area
- 1,730 sqft
Listing Price History
Date
Event
Price
% Change
$ (+/-)
Nov 01, 2022
Price Changed
$619,000
-5%
-$30,000
Oct 13, 2022
Listed
$649,000
-
-
Disclaimer: Based on information submitted to the MLS GRID as of 12/16/25 07:36. All data is obtained from various sources and may not have been verified by Windermere Real Estate Services Company, Inc. or MLS GRID. Supplied Open House Information is subject to change without notice. All information should be independently reviewed and verified for accuracy. Properties may or may not be listed by the office/agent presenting the information.






Description