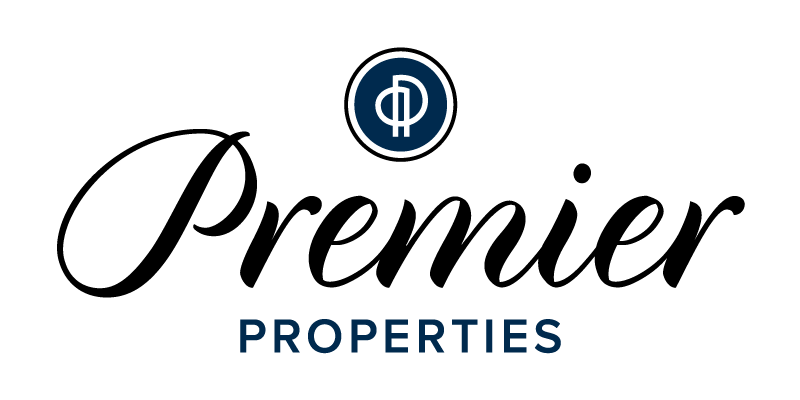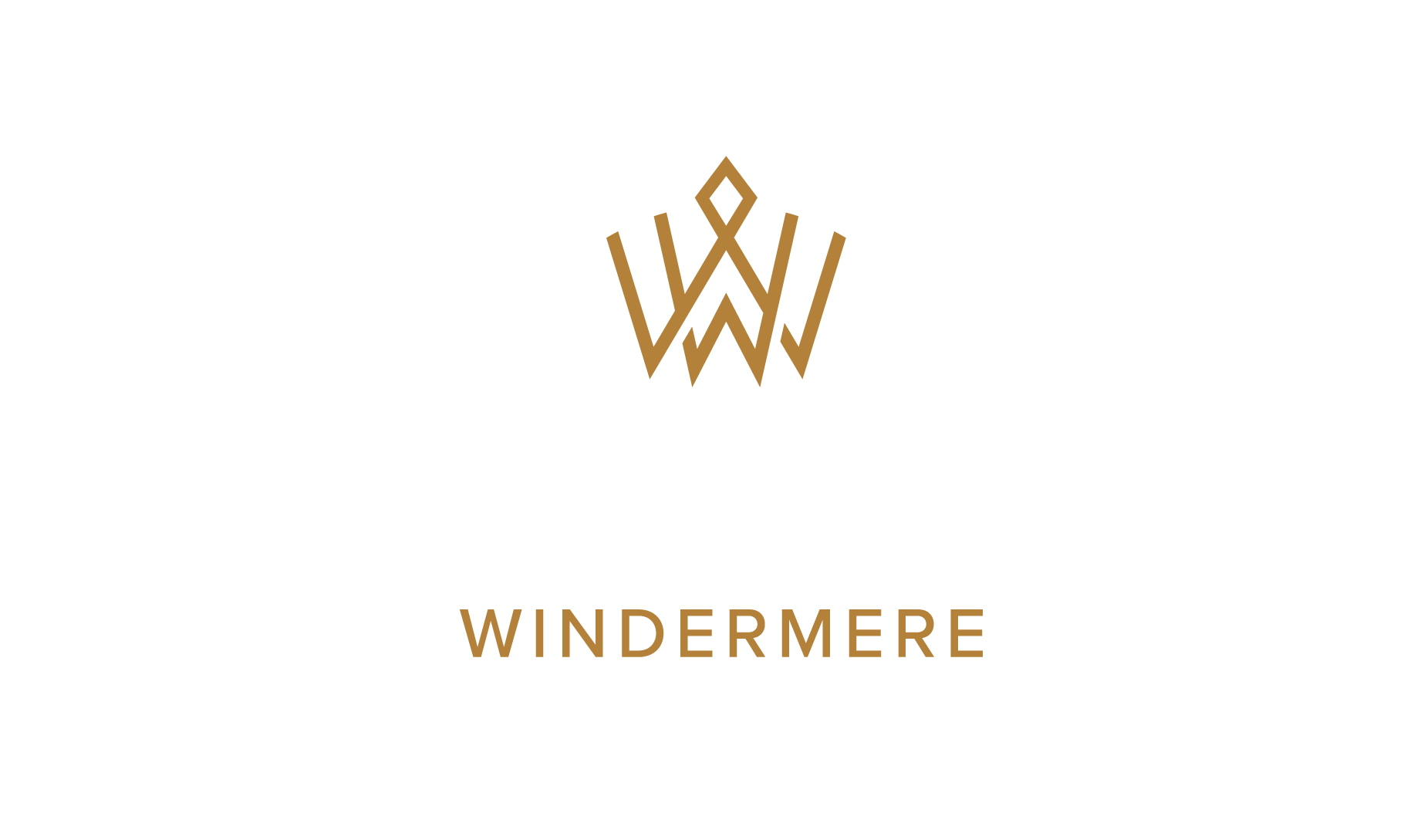


Sold
Listing Courtesy of:  Northwest MLS / Re/Max Northwest Realtors and Windermere Professional Prtnrs
Northwest MLS / Re/Max Northwest Realtors and Windermere Professional Prtnrs
 Northwest MLS / Re/Max Northwest Realtors and Windermere Professional Prtnrs
Northwest MLS / Re/Max Northwest Realtors and Windermere Professional Prtnrs 5315 Timber Lane NW Gig Harbor, WA 98335
Sold on 04/28/2022
$977,500 (USD)
MLS #:
1906283
1906283
Taxes
$6,256(2021)
$6,256(2021)
Lot Size
2.27 acres
2.27 acres
Type
Single-Family Home
Single-Family Home
Building Name
Tall Timber
Tall Timber
Year Built
1975
1975
Style
1 Story W/Bsmnt.
1 Story W/Bsmnt.
Views
Territorial
Territorial
School District
Peninsula
Peninsula
County
Pierce County
Pierce County
Community
Wollochet Area
Wollochet Area
Listed By
Shane Blondin, Re/Max Northwest Realtors
Bought with
Kirk Lent, Windermere Professional Prtnrs
Kirk Lent, Windermere Professional Prtnrs
Source
Northwest MLS as distributed by MLS Grid
Last checked Dec 18 2025 at 1:16 AM GMT+0000
Northwest MLS as distributed by MLS Grid
Last checked Dec 18 2025 at 1:16 AM GMT+0000
Bathroom Details
- Full Bathroom: 1
- 3/4 Bathroom: 1
- Half Bathroom: 1
Interior Features
- Wired for Generator
- Hardwood
- Fireplace
- French Doors
- Dryer
- Washer
- Double Pane/Storm Window
- Bath Off Primary
- Ceiling Fan(s)
- Water Heater
- Wine Cellar
- Skylight(s)
- Dining Room
Subdivision
- Wollochet Area
Lot Information
- Dead End Street
- Secluded
Property Features
- Athletic Court
- Deck
- Gas Available
- Rv Parking
- Electric Car Charging
- Cable Tv
- High Speed Internet
- Fireplace: 2
- Foundation: Poured Concrete
Basement Information
- Daylight
Homeowners Association Information
- Dues: $175/Annually
Flooring
- Hardwood
- Vinyl
- Carpet
- Ceramic Tile
Exterior Features
- Wood Products
- Roof: Composition
Utility Information
- Utilities: Septic System, Electricity Available, Natural Gas Connected, Cable Connected, Natural Gas Available, High Speed Internet, Snow Removal
- Sewer: Septic Tank
- Fuel: Electric, Natural Gas
School Information
- Elementary School: Buyer to Verify
- Middle School: Buyer to Verify
- High School: Buyer to Verify
Parking
- Rv Parking
- Attached Garage
Stories
- 1
Living Area
- 2,696 sqft
Listing Price History
Date
Event
Price
% Change
$ (+/-)
Mar 24, 2022
Listed
$849,900
-
-
Additional Listing Info
- Buyer Brokerage Compensation: 2.5
Buyer's Brokerage Compensation not binding unless confirmed by separate agreement among applicable parties.
Disclaimer: Based on information submitted to the MLS GRID as of 12/17/25 17:16. All data is obtained from various sources and may not have been verified by Windermere Real Estate Services Company, Inc. or MLS GRID. Supplied Open House Information is subject to change without notice. All information should be independently reviewed and verified for accuracy. Properties may or may not be listed by the office/agent presenting the information.





Description