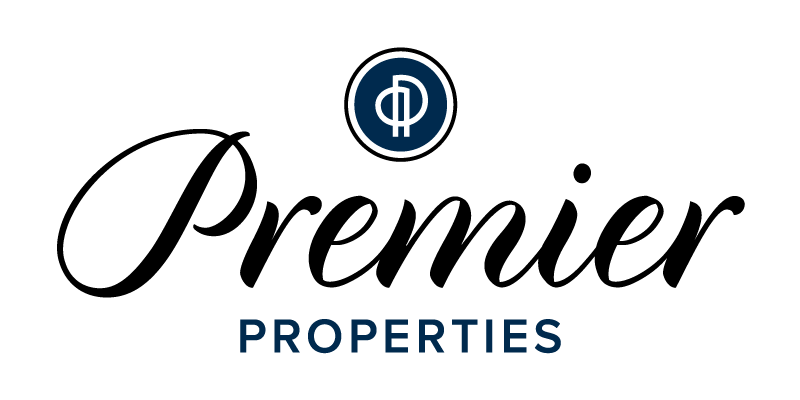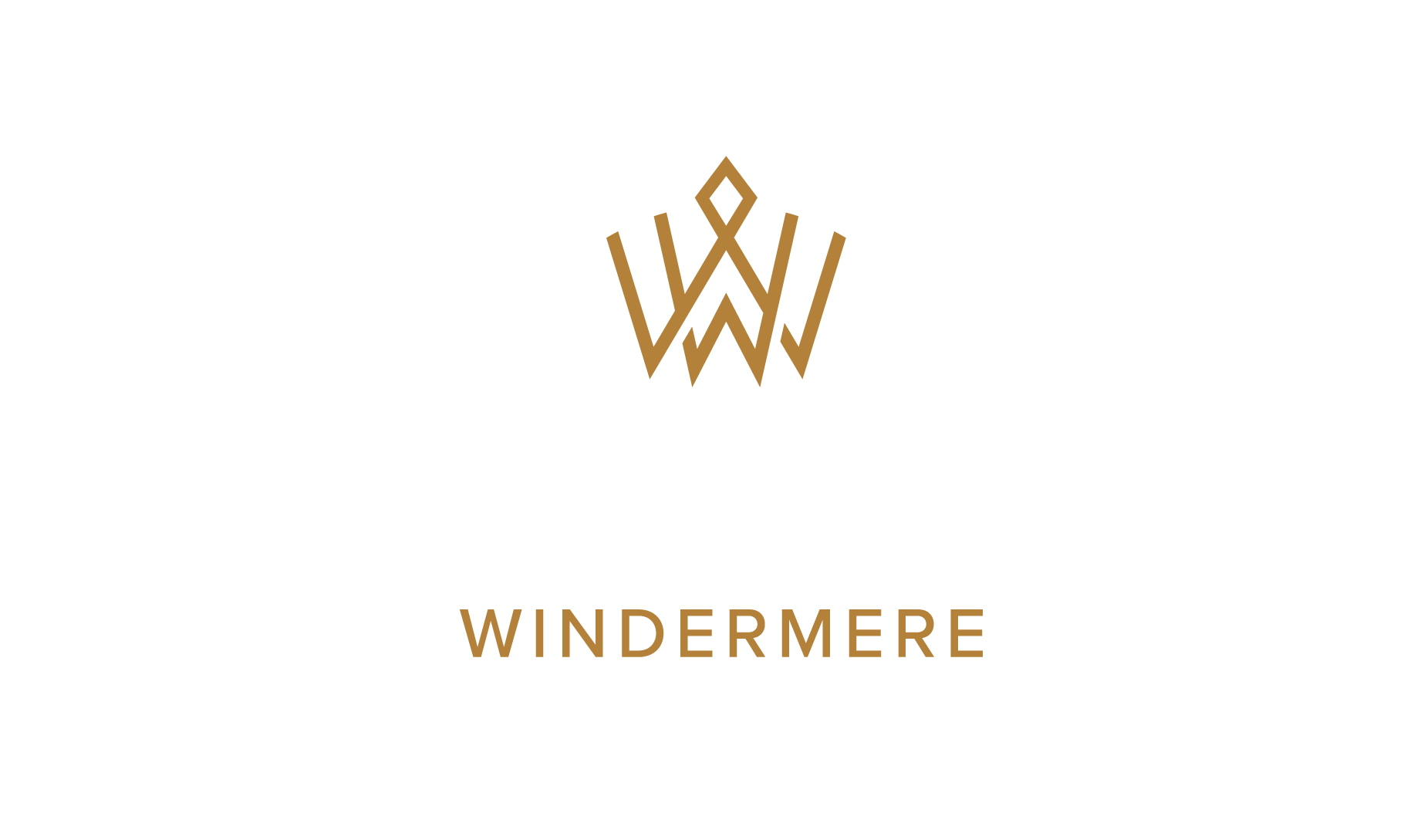


Sold
Listing Courtesy of:  Northwest MLS / Windermere Professional Partners / Kirk Lent and Coldwell Banker Bain
Northwest MLS / Windermere Professional Partners / Kirk Lent and Coldwell Banker Bain
 Northwest MLS / Windermere Professional Partners / Kirk Lent and Coldwell Banker Bain
Northwest MLS / Windermere Professional Partners / Kirk Lent and Coldwell Banker Bain 6111 Ray Nash Drive NW Gig Harbor, WA 98335
Sold on 03/08/2022
$950,000 (USD)
MLS #:
1881664
1881664
Taxes
$7,170(2021)
$7,170(2021)
Lot Size
1.33 acres
1.33 acres
Type
Single-Family Home
Single-Family Home
Year Built
2008
2008
Style
2 Story
2 Story
Views
Territorial
Territorial
School District
Peninsula
Peninsula
County
Pierce County
Pierce County
Community
Ray Nash Valley
Ray Nash Valley
Listed By
Kirk Lent, Windermere Professional Partners
Bought with
Rebecca Nelson, Coldwell Banker Bain
Rebecca Nelson, Coldwell Banker Bain
Source
Northwest MLS as distributed by MLS Grid
Last checked Dec 8 2025 at 7:22 AM GMT+0000
Northwest MLS as distributed by MLS Grid
Last checked Dec 8 2025 at 7:22 AM GMT+0000
Bathroom Details
- Full Bathrooms: 2
- 3/4 Bathroom: 1
Interior Features
- Dining Room
- High Tech Cabling
- Security System
- Hardwood
- Fireplace
- French Doors
- Walk-In Pantry
- Ceramic Tile
- Double Pane/Storm Window
- Water Heater
- Bath Off Primary
- Skylight(s)
Subdivision
- Ray Nash Valley
Lot Information
- Dead End Street
- Secluded
Property Features
- Athletic Court
- Cable Tv
- Deck
- Gas Available
- Patio
- Sprinkler System
- High Speed Internet
- Fireplace: 2
- Foundation: Poured Concrete
Flooring
- Ceramic Tile
- Hardwood
- Vinyl
- Carpet
Exterior Features
- Cement/Concrete
- Wood Products
- Cement Planked
- Roof: Composition
Utility Information
- Utilities: Electricity Available, Cable Connected, High Speed Internet, Natural Gas Available, Septic System, Natural Gas Connected
- Sewer: Septic Tank
- Fuel: Electric, Natural Gas
School Information
- Elementary School: Voyager Elem
- Middle School: Kopachuck Mid
- High School: Gig Harbor High
Parking
- Attached Garage
Stories
- 2
Living Area
- 2,843 sqft
Listing Price History
Date
Event
Price
% Change
$ (+/-)
Jan 26, 2022
Listed
$925,000
-
-
Additional Listing Info
- Buyer Brokerage Compensation: 2.5
Buyer's Brokerage Compensation not binding unless confirmed by separate agreement among applicable parties.
Disclaimer: Based on information submitted to the MLS GRID as of 12/7/25 23:22. All data is obtained from various sources and may not have been verified by Windermere Real Estate Services Company, Inc. or MLS GRID. Supplied Open House Information is subject to change without notice. All information should be independently reviewed and verified for accuracy. Properties may or may not be listed by the office/agent presenting the information.






Description