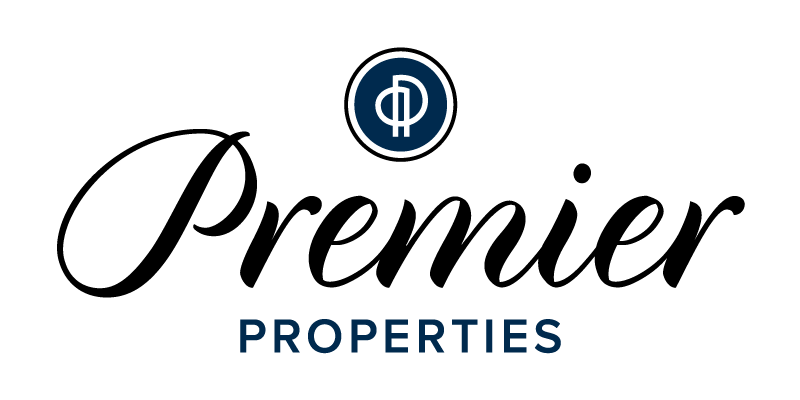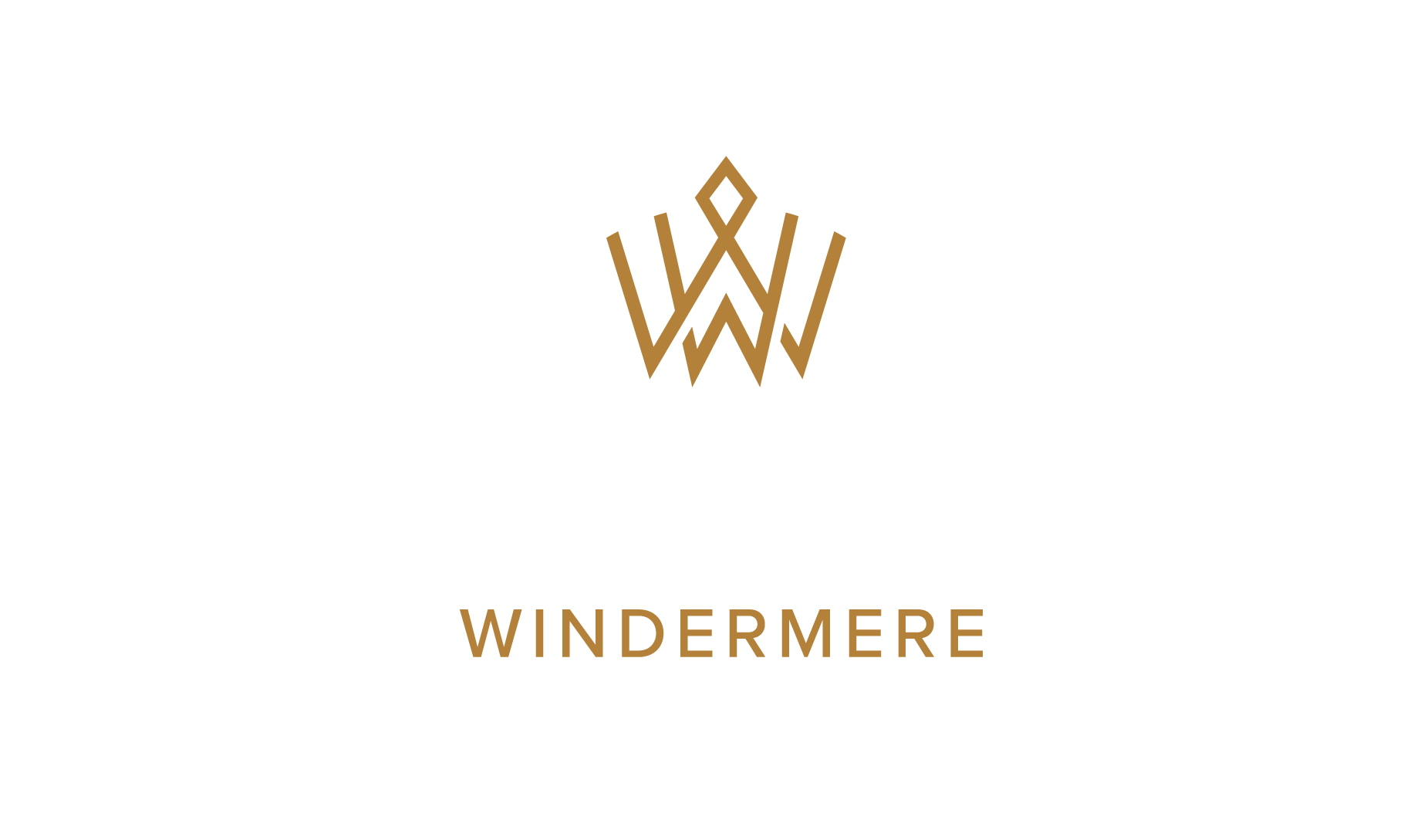


Sold
Listing Courtesy of:  Northwest MLS / Redfin and Windermere Professional Prtnrs
Northwest MLS / Redfin and Windermere Professional Prtnrs
 Northwest MLS / Redfin and Windermere Professional Prtnrs
Northwest MLS / Redfin and Windermere Professional Prtnrs 6502 47th Street NW Gig Harbor, WA 98335
Sold on 09/27/2024
$749,950 (USD)
MLS #:
2277458
2277458
Taxes
$5,203(2024)
$5,203(2024)
Lot Size
0.43 acres
0.43 acres
Type
Single-Family Home
Single-Family Home
Year Built
1969
1969
Style
Split Entry
Split Entry
Views
Territorial, Golf Course
Territorial, Golf Course
School District
Peninsula
Peninsula
County
Pierce County
Pierce County
Community
Gig Harbor
Gig Harbor
Listed By
Abbie Andersen, Redfin
Bought with
Kirk Lent, Windermere Professional Prtnrs
Kirk Lent, Windermere Professional Prtnrs
Source
Northwest MLS as distributed by MLS Grid
Last checked Dec 8 2025 at 7:22 AM GMT+0000
Northwest MLS as distributed by MLS Grid
Last checked Dec 8 2025 at 7:22 AM GMT+0000
Bathroom Details
- Full Bathroom: 1
- 3/4 Bathroom: 1
- Half Bathroom: 1
Interior Features
- Dining Room
- Fireplace
- Double Oven
- Double Pane/Storm Window
- Bath Off Primary
- Skylight(s)
- Ceramic Tile
- Dishwasher(s)
- Dryer(s)
- Microwave(s)
- Refrigerator(s)
- Stove(s)/Range(s)
- Washer(s)
Subdivision
- Gig Harbor
Lot Information
- Corner Lot
- Dead End Street
- Paved
- Secluded
- Drought Res Landscape
Property Features
- Deck
- Gas Available
- Patio
- Rv Parking
- High Speed Internet
- Fireplace: Electric
- Fireplace: 1
- Foundation: Poured Concrete
- Foundation: Slab
Heating and Cooling
- Forced Air
- Heat Pump
Basement Information
- Daylight
- Finished
Flooring
- Stone
- Vinyl Plank
- Ceramic Tile
- Engineered Hardwood
Exterior Features
- Brick
- Wood
- Wood Products
- Roof: Composition
Utility Information
- Sewer: Septic Tank
- Fuel: Electric, Natural Gas
School Information
- Elementary School: Buyer to Verify
- Middle School: Buyer to Verify
- High School: Buyer to Verify
Parking
- Rv Parking
- Driveway
- Attached Garage
Living Area
- 1,850 sqft
Listing Price History
Date
Event
Price
% Change
$ (+/-)
Aug 16, 2024
Listed
$749,950
-
-
Additional Listing Info
- Buyer Brokerage Compensation: 2.5
Buyer's Brokerage Compensation not binding unless confirmed by separate agreement among applicable parties.
Disclaimer: Based on information submitted to the MLS GRID as of 12/7/25 23:22. All data is obtained from various sources and may not have been verified by Windermere Real Estate Services Company, Inc. or MLS GRID. Supplied Open House Information is subject to change without notice. All information should be independently reviewed and verified for accuracy. Properties may or may not be listed by the office/agent presenting the information.






Description