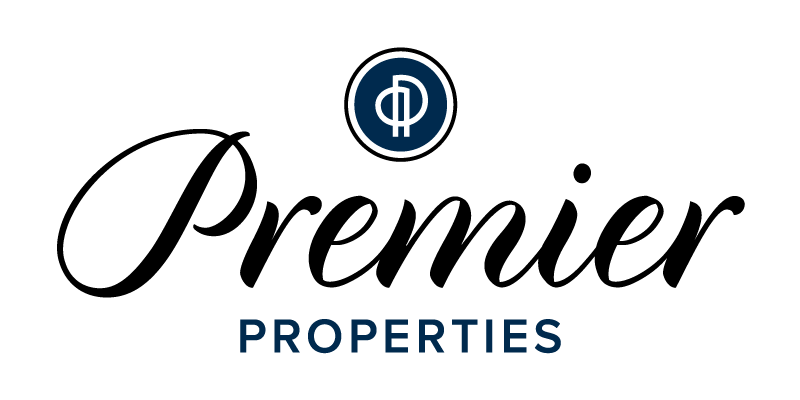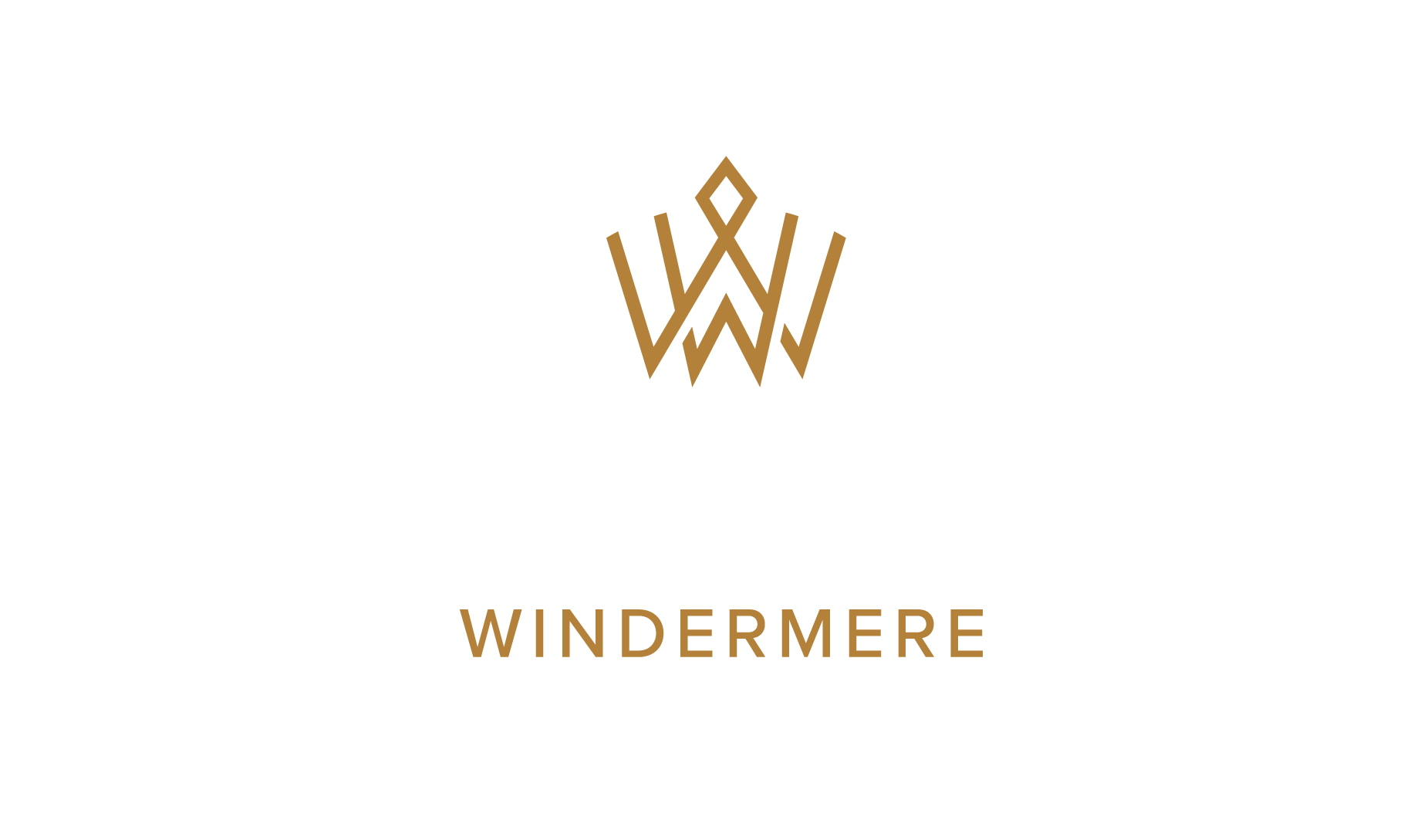


Sold
Listing Courtesy of:  Northwest MLS / Windermere Professional Partners / Kirk Lent and Redfin
Northwest MLS / Windermere Professional Partners / Kirk Lent and Redfin
 Northwest MLS / Windermere Professional Partners / Kirk Lent and Redfin
Northwest MLS / Windermere Professional Partners / Kirk Lent and Redfin 7315 85th Street NW Gig Harbor, WA 98332
Sold on 11/13/2023
$1,229,000 (USD)
MLS #:
2142723
2142723
Taxes
$9,950(2023)
$9,950(2023)
Lot Size
0.93 acres
0.93 acres
Type
Single-Family Home
Single-Family Home
Year Built
2008
2008
Style
1 Story W/Bsmnt.
1 Story W/Bsmnt.
Views
Territorial
Territorial
School District
Peninsula
Peninsula
County
Pierce County
Pierce County
Community
Rosedale
Rosedale
Listed By
Kirk Lent, Windermere Professional Partners
Bought with
Jarrod Anthony Teeter, Redfin
Jarrod Anthony Teeter, Redfin
Source
Northwest MLS as distributed by MLS Grid
Last checked Jan 27 2026 at 1:31 AM GMT+0000
Northwest MLS as distributed by MLS Grid
Last checked Jan 27 2026 at 1:31 AM GMT+0000
Bathroom Details
- Full Bathrooms: 2
- Half Bathroom: 1
Interior Features
- Ceiling Fan(s)
- Dining Room
- High Tech Cabling
- Jetted Tub
- Security System
- Fireplace
- French Doors
- Walk-In Pantry
- Ceramic Tile
- Laminate
- Double Pane/Storm Window
- Water Heater
- Bath Off Primary
Subdivision
- Rosedale
Lot Information
- Dead End Street
- Secluded
Property Features
- Cable Tv
- Deck
- Patio
- Propane
- High Speed Internet
- Fireplace: 1
- Fireplace: Gas
- Foundation: Poured Concrete
Heating and Cooling
- Forced Air
- Heat Pump
Basement Information
- Daylight
Flooring
- Ceramic Tile
- Slate
- Carpet
- Laminate
Exterior Features
- Stone
- Wood Products
- Cement Planked
- Roof: Composition
Utility Information
- Sewer: Septic Tank
- Fuel: Propane
School Information
- Middle School: Kopachuck Mid
- High School: Gig Harbor High
Parking
- Attached Garage
Stories
- 1
Living Area
- 4,316 sqft
Listing Price History
Date
Event
Price
% Change
$ (+/-)
Sep 21, 2023
Price Changed
$1,249,000
-2%
-$26,000
Jul 26, 2023
Listed
$1,275,000
-
-
Additional Listing Info
- Buyer Brokerage Compensation: 2.5
Buyer's Brokerage Compensation not binding unless confirmed by separate agreement among applicable parties.
Disclaimer: Based on information submitted to the MLS GRID as of 1/26/26 17:31. All data is obtained from various sources and may not have been verified by Windermere Real Estate Services Company, Inc. or MLS GRID. Supplied Open House Information is subject to change without notice. All information should be independently reviewed and verified for accuracy. Properties may or may not be listed by the office/agent presenting the information.






Description