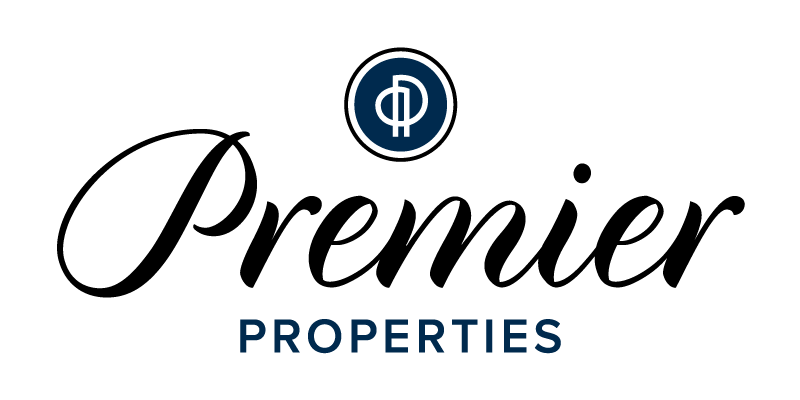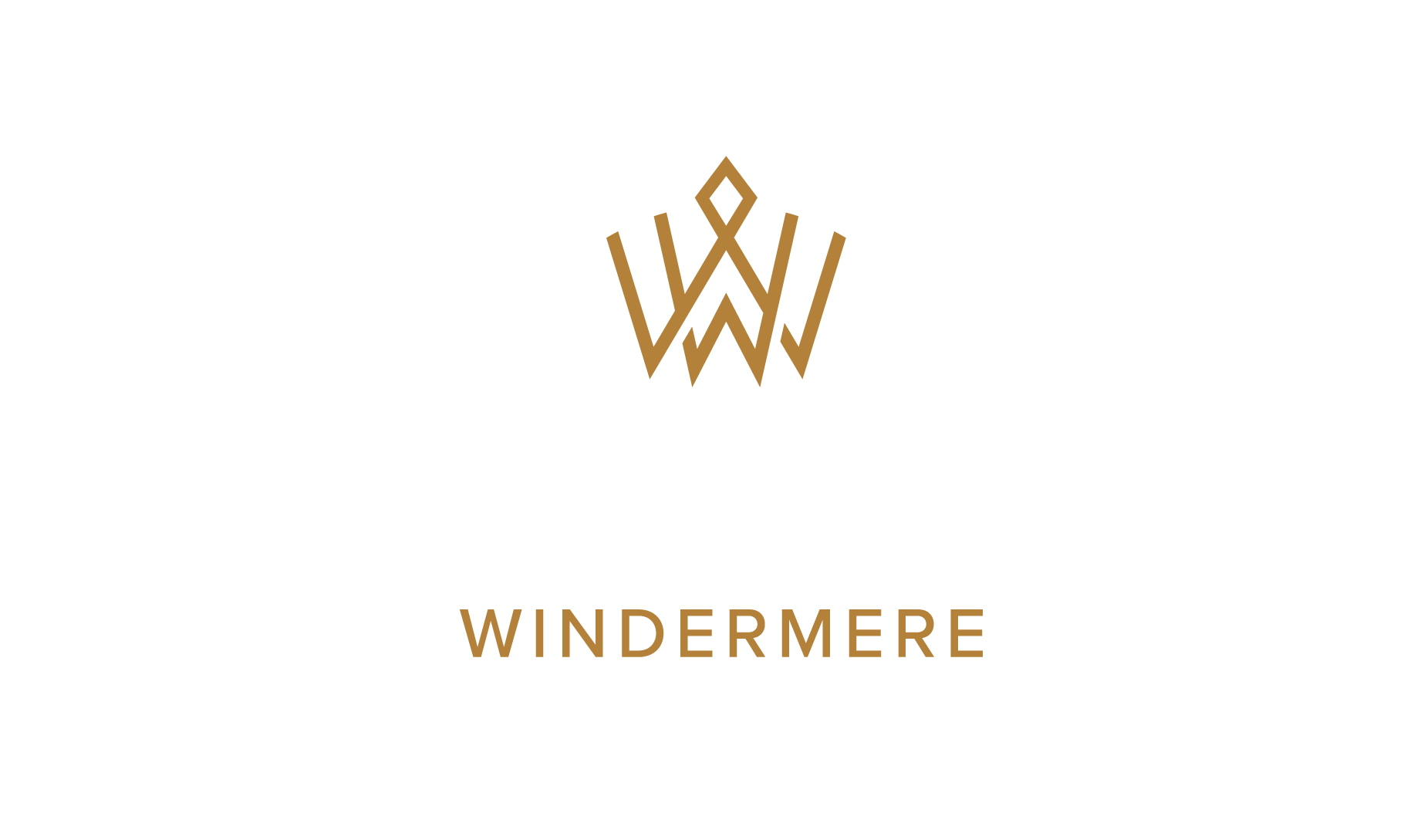


Listing Courtesy of:  Northwest MLS / Windermere Professional Partners / Kirk Lent and Windermere Professional Prtnrs
Northwest MLS / Windermere Professional Partners / Kirk Lent and Windermere Professional Prtnrs
 Northwest MLS / Windermere Professional Partners / Kirk Lent and Windermere Professional Prtnrs
Northwest MLS / Windermere Professional Partners / Kirk Lent and Windermere Professional Prtnrs 7515 41st St Ct NW Gig Harbor, WA 98335
Sold (300 Days)
$605,000
MLS #:
1412573
1412573
Taxes
$6,068(2018)
$6,068(2018)
Lot Size
0.47 acres
0.47 acres
Type
Single-Family Home
Single-Family Home
Year Built
1992
1992
Style
2 Story
2 Story
Views
Territorial
Territorial
School District
Peninsula
Peninsula
County
Pierce County
Pierce County
Community
Whitley Hills
Whitley Hills
Listed By
Kirk Lent, Windermere Professional Partners
Bought with
Janet Lee, Windermere Professional Prtnrs
Janet Lee, Windermere Professional Prtnrs
Source
Northwest MLS as distributed by MLS Grid
Last checked Mar 14 2025 at 3:22 AM GMT+0000
Northwest MLS as distributed by MLS Grid
Last checked Mar 14 2025 at 3:22 AM GMT+0000
Bathroom Details
- Full Bathrooms: 3
Interior Features
- Bath Off Master
- Ceiling Fan(s)
- Dble Pane/Strm Windw
- Dining Room
- Dishwasher
- Fireplace In Mstr Br
- French Doors
- Hot Tub/Spa
- Jetted/Soaking Tub
- Range/Oven
- Vaulted Ceilings
- Walk-In Closet
- Wired for Generator
Kitchen
- Kitchen W/Eating Space - Main
Lot Information
- Cul-De-Sac
- Curbs
- Paved Street
Property Features
- Cabana/Gazebo
- Cable Tv
- Deck
- Fenced-Fully
- Hot Tub/Spa
- Nat. Gas Available
- Sprinkler System
- Fireplace: 2
- Foundation: Poured Concrete
Heating and Cooling
- Forced Air
- Heat Pump
Homeowners Association Information
- Dues: $30
Flooring
- Ceramic Tile
- Hardwood
- Laminate
- Wall to Wall Carpet
Exterior Features
- Cement Planked
- Wood
- Roof: Composition
Utility Information
- Utilities: Public
- Sewer: Septic
- Energy: Electric, Natural Gas
School Information
- Elementary School: Artondale Elem
- Middle School: Kopachuck Mid
- High School: Gig Harbor High
Garage
- Garage-Attached
Additional Listing Info
- Buyer Brokerage Compensation: 3%
Buyer's Brokerage Compensation not binding unless confirmed by separate agreement among applicable parties.
Disclaimer: Based on information submitted to the MLS GRID as of 3/13/25 20:22. All data is obtained from various sources and may not have been verified by broker or MLS GRID. Supplied Open House Information is subject to change without notice. All information should be independently reviewed and verified for accuracy. Properties may or may not be listed by the office/agent presenting the information.





Description