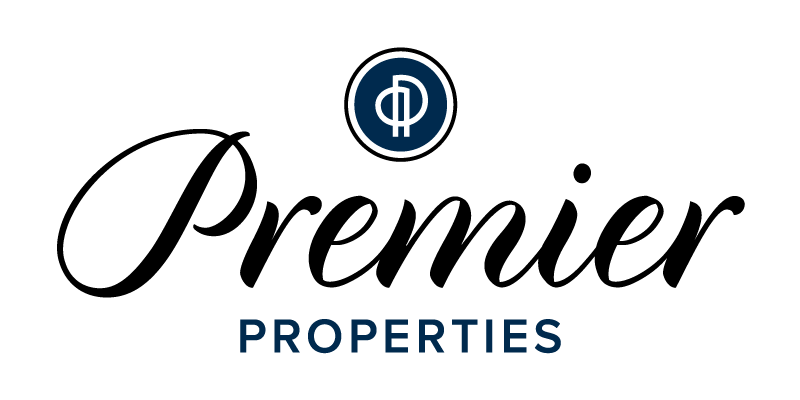


Sold
Listing Courtesy of:  Northwest MLS / Windermere Professional Partners / Kirk Lent and Mosaic Realty
Northwest MLS / Windermere Professional Partners / Kirk Lent and Mosaic Realty
 Northwest MLS / Windermere Professional Partners / Kirk Lent and Mosaic Realty
Northwest MLS / Windermere Professional Partners / Kirk Lent and Mosaic Realty 8107 Warren Drive NW Gig Harbor, WA 98335
Sold on 03/04/2022
$1,475,000 (USD)
MLS #:
1881679
1881679
Taxes
$7,848(2021)
$7,848(2021)
Lot Size
2.15 acres
2.15 acres
Type
Single-Family Home
Single-Family Home
Year Built
1984
1984
Style
2 Story
2 Story
Views
Bay, See Remarks, Sound
Bay, See Remarks, Sound
School District
Peninsula
Peninsula
County
Pierce County
Pierce County
Community
Artondale
Artondale
Listed By
Kirk Lent, Windermere Professional Partners
Bought with
Galen Hensley, Mosaic Realty
Galen Hensley, Mosaic Realty
Source
Northwest MLS as distributed by MLS Grid
Last checked Dec 8 2025 at 7:22 AM GMT+0000
Northwest MLS as distributed by MLS Grid
Last checked Dec 8 2025 at 7:22 AM GMT+0000
Bathroom Details
- Full Bathroom: 1
- 3/4 Bathroom: 1
- Half Bathroom: 1
Interior Features
- Dining Room
- Hardwood
- Fireplace
- Ceramic Tile
- Laminate
- Double Pane/Storm Window
- Water Heater
- Bath Off Primary
- Fireplace (Primary Bedroom)
- Skylight(s)
Subdivision
- Artondale
Lot Information
- Open Space
- Secluded
Property Features
- Cable Tv
- Deck
- Dog Run
- Hot Tub/Spa
- Outbuildings
- Rv Parking
- Sprinkler System
- Fireplace: 3
- Foundation: Poured Concrete
Flooring
- Ceramic Tile
- Hardwood
- Carpet
- Laminate
Exterior Features
- Wood
- Cement Planked
- Roof: Composition
- Roof: Metal
- Roof: See Remarks
Utility Information
- Utilities: Electricity Available, Cable Connected, Septic System
- Sewer: Septic Tank
- Fuel: Electric
School Information
- Elementary School: Voyager Elem
- Middle School: Kopachuck Mid
- High School: Gig Harbor High
Parking
- Rv Parking
- Attached Garage
Stories
- 2
Living Area
- 2,740 sqft
Listing Price History
Date
Event
Price
% Change
$ (+/-)
Jan 28, 2022
Listed
$1,150,000
-
-
Additional Listing Info
- Buyer Brokerage Compensation: 2.5%
Buyer's Brokerage Compensation not binding unless confirmed by separate agreement among applicable parties.
Disclaimer: Based on information submitted to the MLS GRID as of 12/7/25 23:22. All data is obtained from various sources and may not have been verified by Windermere Real Estate Services Company, Inc. or MLS GRID. Supplied Open House Information is subject to change without notice. All information should be independently reviewed and verified for accuracy. Properties may or may not be listed by the office/agent presenting the information.






Description