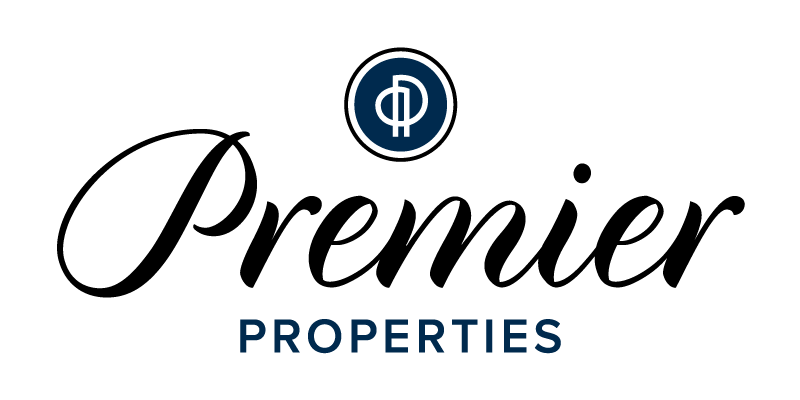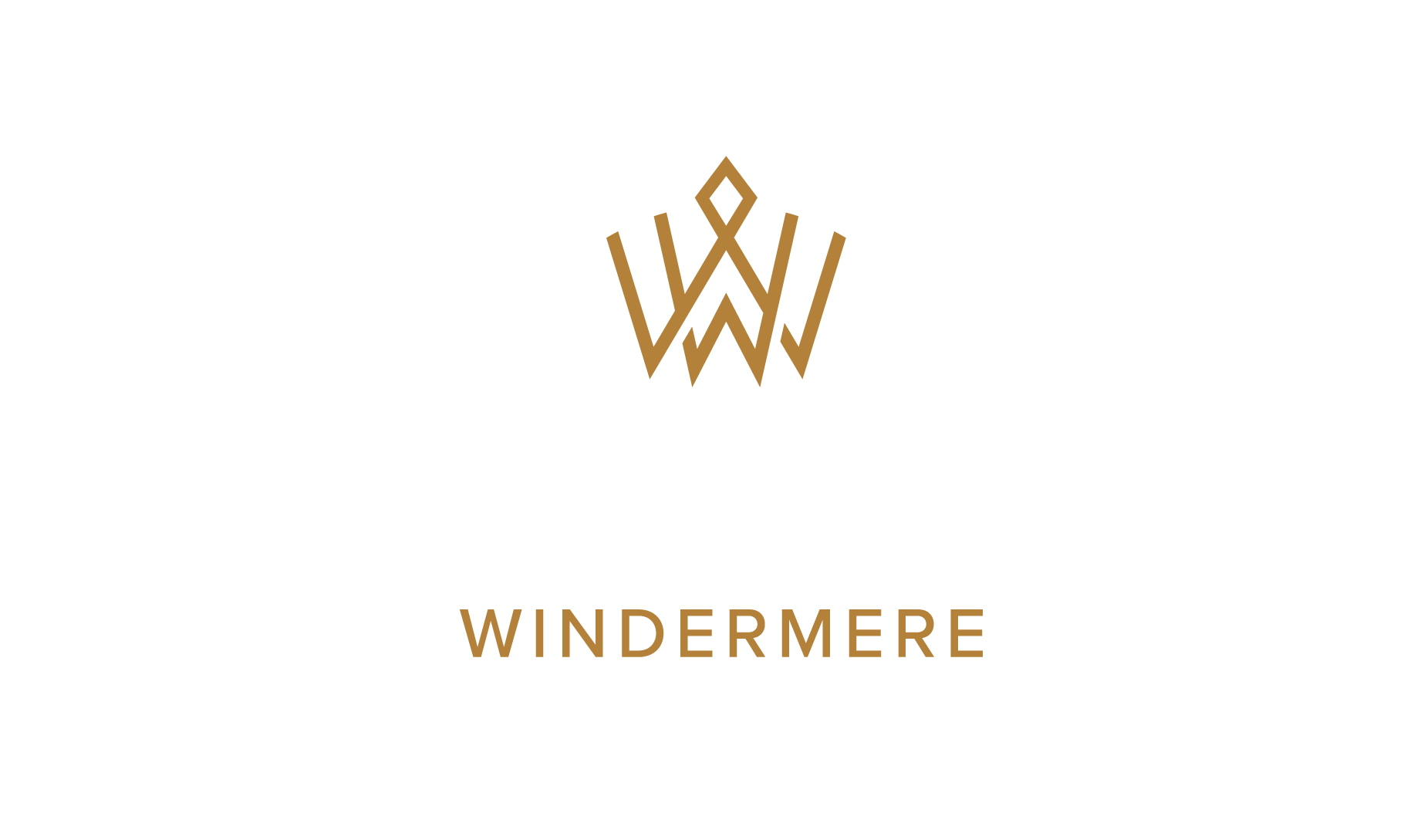


Sold
Listing Courtesy of:  Northwest MLS / Windermere Professional Partners / Kirk Lent and Windermere Chambers Bay
Northwest MLS / Windermere Professional Partners / Kirk Lent and Windermere Chambers Bay
 Northwest MLS / Windermere Professional Partners / Kirk Lent and Windermere Chambers Bay
Northwest MLS / Windermere Professional Partners / Kirk Lent and Windermere Chambers Bay 8305 34th Street Ct NW Gig Harbor, WA 98335
Sold on 08/08/2023
$950,000 (USD)
MLS #:
2126761
2126761
Taxes
$4,035(2023)
$4,035(2023)
Lot Size
5.02 acres
5.02 acres
Type
Single-Family Home
Single-Family Home
Year Built
1992
1992
Style
1 1/2 Story
1 1/2 Story
Views
Territorial
Territorial
School District
Peninsula
Peninsula
County
Pierce County
Pierce County
Community
Artondale
Artondale
Listed By
Kirk Lent, Windermere Professional Partners
Bought with
Katsumi Purbeck, Windermere Chambers Bay
Katsumi Purbeck, Windermere Chambers Bay
Source
Northwest MLS as distributed by MLS Grid
Last checked Dec 17 2025 at 6:49 AM GMT+0000
Northwest MLS as distributed by MLS Grid
Last checked Dec 17 2025 at 6:49 AM GMT+0000
Bathroom Details
- Full Bathrooms: 2
- Half Bathroom: 1
Interior Features
- Ceiling Fan(s)
- Dining Room
- Hot Tub/Spa
- Sauna
- Security System
- Hardwood
- Fireplace
- Ceramic Tile
- Double Pane/Storm Window
- Water Heater
- Bath Off Primary
- Skylight(s)
Subdivision
- Artondale
Lot Information
- Dead End Street
Property Features
- Fenced-Partially
- Gas Available
- Hot Tub/Spa
- Outbuildings
- Patio
- Rv Parking
- Sprinkler System
- High Speed Internet
- Irrigation
- Fireplace: 1
- Foundation: Poured Concrete
Heating and Cooling
- Forced Air
- Heat Pump
- High Efficiency (Unspecified)
Homeowners Association Information
- Dues: $300/Annually
Flooring
- Ceramic Tile
- Hardwood
Exterior Features
- Cement/Concrete
- Wood Products
- Roof: Composition
Utility Information
- Sewer: Septic Tank
- Fuel: Electric, Natural Gas
Parking
- Rv Parking
- Attached Garage
Living Area
- 2,061 sqft
Listing Price History
Date
Event
Price
% Change
$ (+/-)
Jul 06, 2023
Listed
$950,000
-
-
Additional Listing Info
- Buyer Brokerage Compensation: 2.5
Buyer's Brokerage Compensation not binding unless confirmed by separate agreement among applicable parties.
Disclaimer: Based on information submitted to the MLS GRID as of 12/16/25 22:49. All data is obtained from various sources and may not have been verified by Windermere Real Estate Services Company, Inc. or MLS GRID. Supplied Open House Information is subject to change without notice. All information should be independently reviewed and verified for accuracy. Properties may or may not be listed by the office/agent presenting the information.






Description