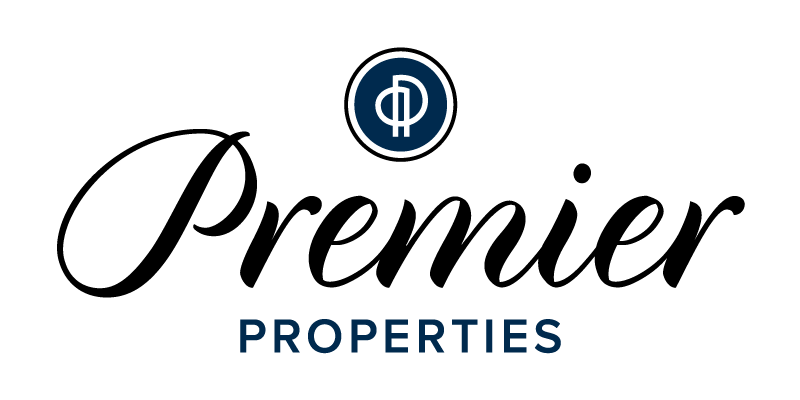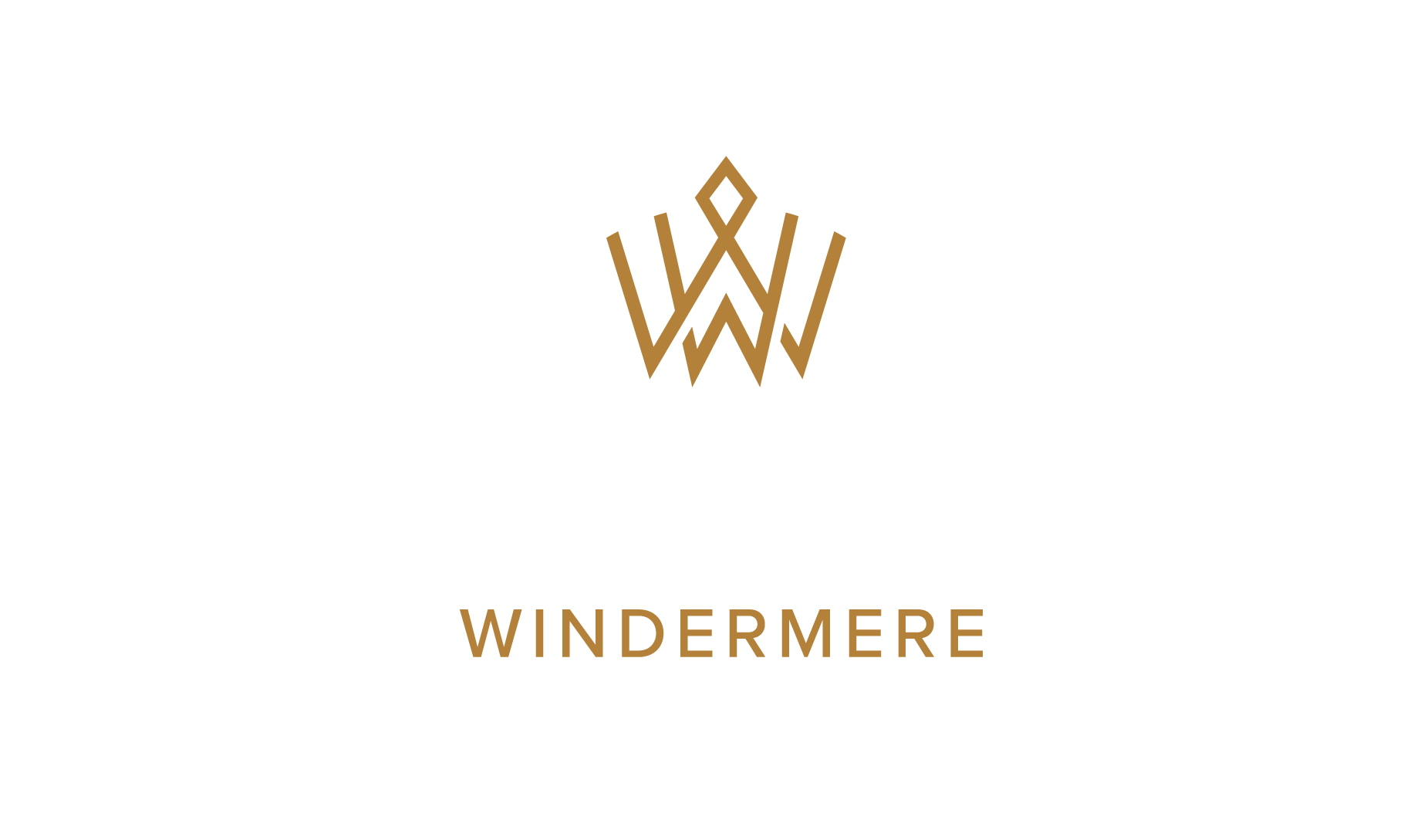


Sold
Listing Courtesy of:  Northwest MLS / Infinity Real Estate LLC and Compass / Windermere Professional Partners / Kirk Lent
Northwest MLS / Infinity Real Estate LLC and Compass / Windermere Professional Partners / Kirk Lent
 Northwest MLS / Infinity Real Estate LLC and Compass / Windermere Professional Partners / Kirk Lent
Northwest MLS / Infinity Real Estate LLC and Compass / Windermere Professional Partners / Kirk Lent 9916 Chapman Drive NW Gig Harbor, WA 98332
Sold on 12/22/2022
$2,125,000 (USD)
MLS #:
1996246
1996246
Taxes
$3,488(2022)
$3,488(2022)
Lot Size
1.45 acres
1.45 acres
Type
Single-Family Home
Single-Family Home
Year Built
2022
2022
Style
2 Stories W/Bsmnt
2 Stories W/Bsmnt
Views
Territorial
Territorial
School District
Peninsula
Peninsula
County
Pierce County
Pierce County
Community
North Rosedale
North Rosedale
Listed By
Jennie Wetter, Infinity Real Estate LLC
Kirk Lent, Windermere Professional Partners
Kirk Lent, Windermere Professional Partners
Bought with
Rachel Olson, Compass
Rachel Olson, Compass
Source
Northwest MLS as distributed by MLS Grid
Last checked Dec 8 2025 at 7:22 AM GMT+0000
Northwest MLS as distributed by MLS Grid
Last checked Dec 8 2025 at 7:22 AM GMT+0000
Bathroom Details
- Full Bathrooms: 2
- 3/4 Bathrooms: 2
- Half Bathrooms: 2
Interior Features
- Dining Room
- Dishwasher
- French Doors
- Refrigerator
- Walk-In Pantry
- Ceramic Tile
- Smart Wired
- Double Pane/Storm Window
- High Efficiency - 90%+
- Bath Off Primary
- Fireplace (Primary Bedroom)
- Sprinkler System
- Hot Water Recirc Pump
- Wall to Wall Carpet
- Vaulted Ceiling(s)
- Stove/Range
- Water Heater
- Walk-In Closet(s)
- Heat Pump
- Wet Bar
- Second Kitchen
- Tankless Water Heater
- Forced Air
Subdivision
- North Rosedale
Lot Information
- Dead End Street
- Paved
- Secluded
Property Features
- Deck
- Propane
- Rv Parking
- Outbuildings
- Fireplace: 4
- Fireplace: Gas
- Foundation: Poured Concrete
Heating and Cooling
- Hot Water Recirc Pump
- Forced Air
- 90%+ High Efficiency
- Heat Pump
- Tankless Water Heater
Basement Information
- Daylight
- Finished
Flooring
- Ceramic Tile
- Carpet
- Engineered Hardwood
Exterior Features
- Cement/Concrete
- See Remarks
- Wood
- Roof: Composition
Utility Information
- Utilities: Individual Well, Propane, Septic System, Electricity Available
- Sewer: Septic Tank
- Fuel: Electric, Propane
- Energy: Green Efficiency: High Efficiency - 90%+
School Information
- Elementary School: Voyager Elem
- Middle School: Kopachuck Mid
- High School: Buyer to Verify
Parking
- Rv Parking
- Attached Garage
Stories
- 2
Living Area
- 5,187 sqft
Listing Price History
Date
Event
Price
% Change
$ (+/-)
Sep 29, 2022
Price Changed
$2,295,000
-6%
-$155,000
Sep 15, 2022
Listed
$2,450,000
-
-
Disclaimer: Based on information submitted to the MLS GRID as of 12/7/25 23:22. All data is obtained from various sources and may not have been verified by Windermere Real Estate Services Company, Inc. or MLS GRID. Supplied Open House Information is subject to change without notice. All information should be independently reviewed and verified for accuracy. Properties may or may not be listed by the office/agent presenting the information.






Description