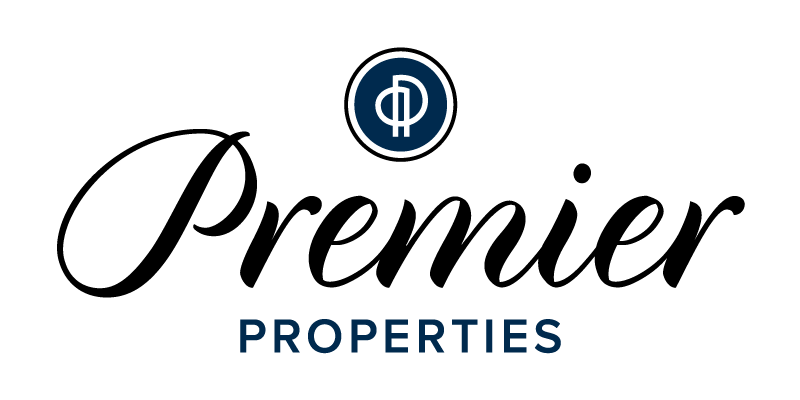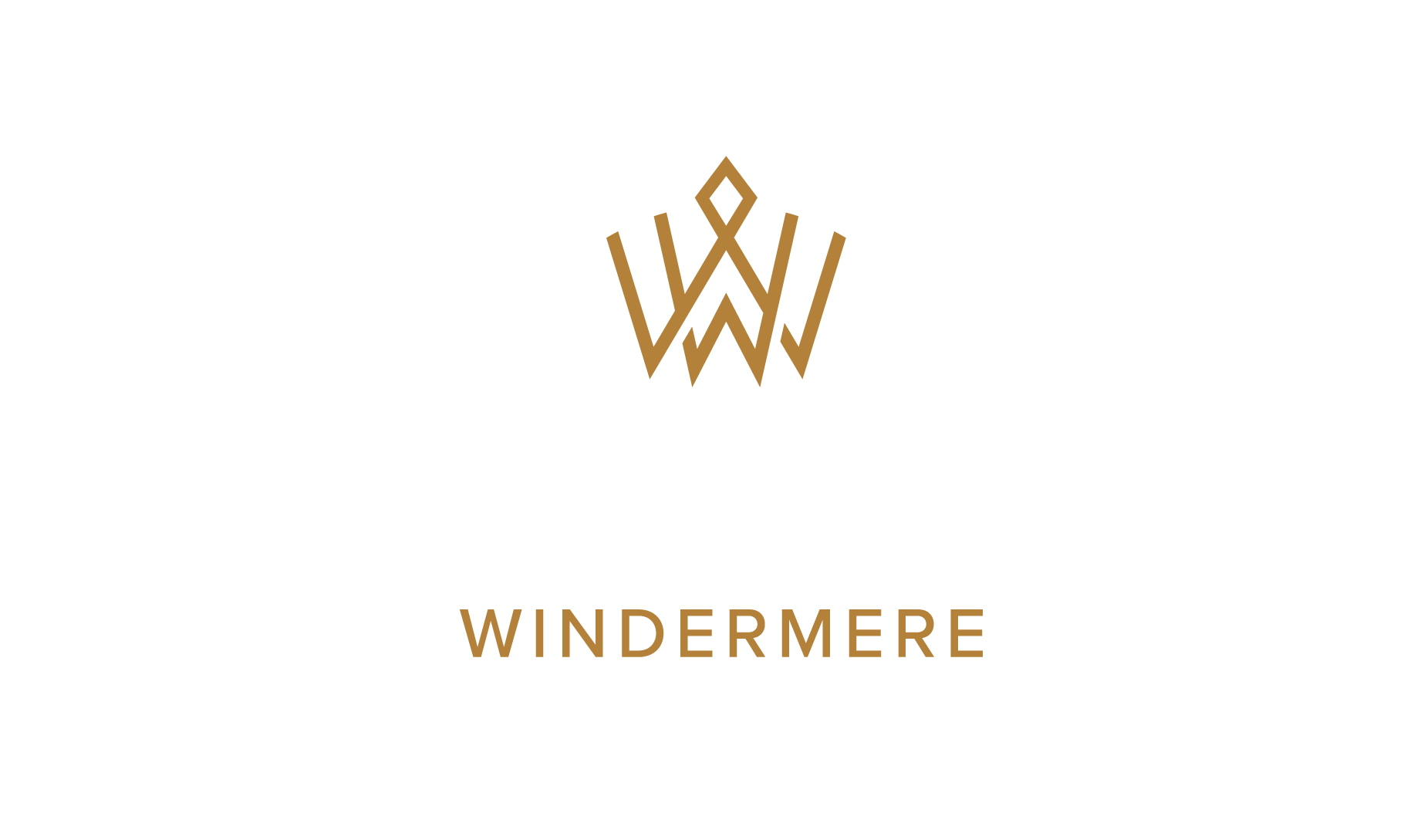


Sold
Listing Courtesy of:  Northwest MLS / John L. Scott, Inc. and Windermere Professional Prtnrs
Northwest MLS / John L. Scott, Inc. and Windermere Professional Prtnrs
 Northwest MLS / John L. Scott, Inc. and Windermere Professional Prtnrs
Northwest MLS / John L. Scott, Inc. and Windermere Professional Prtnrs 6995 SW Dunraven Lane Port Orchard, WA 98367
Sold on 07/03/2014
$349,225 (USD)
MLS #:
603511
603511
Taxes
$2,778(2014)
$2,778(2014)
Lot Size
4,356 SQFT
4,356 SQFT
Type
Single-Family Home
Single-Family Home
Building Name
McCormick Woods Div 10
McCormick Woods Div 10
Year Built
2003
2003
Style
2 Story
2 Story
School District
South Kitsap
South Kitsap
County
Kitsap County
Kitsap County
Community
McCormick
McCormick
Listed By
Carol M. Jarrett, John L. Scott, Inc.
Bought with
Kirk Lent, Windermere Professional Prtnrs
Kirk Lent, Windermere Professional Prtnrs
Source
Northwest MLS as distributed by MLS Grid
Last checked Dec 8 2025 at 7:22 AM GMT+0000
Northwest MLS as distributed by MLS Grid
Last checked Dec 8 2025 at 7:22 AM GMT+0000
Bathroom Details
- Full Bathroom: 1
- 3/4 Bathroom: 1
- Half Bathroom: 1
Interior Features
- Dining Room
- Wired for Generator
- Disposal
- Hardwood
- Fireplace
- French Doors
- Loft
- Dryer
- Washer
- Double Pane/Storm Window
- Bath Off Primary
- Skylight(s)
- Wall to Wall Carpet
- Vaulted Ceiling(s)
- Ceramic Tile
- Ceiling Fan(s)
- Water Heater
- Walk-In Closet(s)
- Central A/C
- Security System
- Range/Oven
- Forced Air
- Dishwasher_
- Microwave_
- Refrigerator_
Subdivision
- Mccormick
Lot Information
- Dead End Street
- Paved
Property Features
- Gas Available
- Gated Entry
- Patio
- Sprinkler System
- Cable Tv
- High Speed Internet
- Fireplace: Gas
- Fireplace: 1
- Foundation: Poured Concrete
Homeowners Association Information
- Dues: $218
Flooring
- Hardwood
- Vinyl
- Carpet
- Ceramic Tile
Exterior Features
- Brick
- Cement Planked
- Roof: Composition
Utility Information
- Utilities: Sewer Connected, Natural Gas Connected, Cable Connected, Natural Gas Available, High Speed Internet, Electric
- Sewer: Sewer Connected
- Fuel: Electric, Natural Gas
School Information
- Elementary School: Sunnyslope Elem
- Middle School: Cedar Heights Jh
- High School: So. Kitsap High
Parking
- Attachedgarage
Stories
- 2
Living Area
- 2,472 sqft
Listing Price History
Date
Event
Price
% Change
$ (+/-)
Apr 28, 2014
Price Changed
$370,000
-3%
-$10,000
Mar 13, 2014
Listed
$380,000
-
-
Additional Listing Info
- Buyer Brokerage Compensation: 3%
Buyer's Brokerage Compensation not binding unless confirmed by separate agreement among applicable parties.
Disclaimer: Based on information submitted to the MLS GRID as of 12/7/25 23:22. All data is obtained from various sources and may not have been verified by Windermere Real Estate Services Company, Inc. or MLS GRID. Supplied Open House Information is subject to change without notice. All information should be independently reviewed and verified for accuracy. Properties may or may not be listed by the office/agent presenting the information.






Description