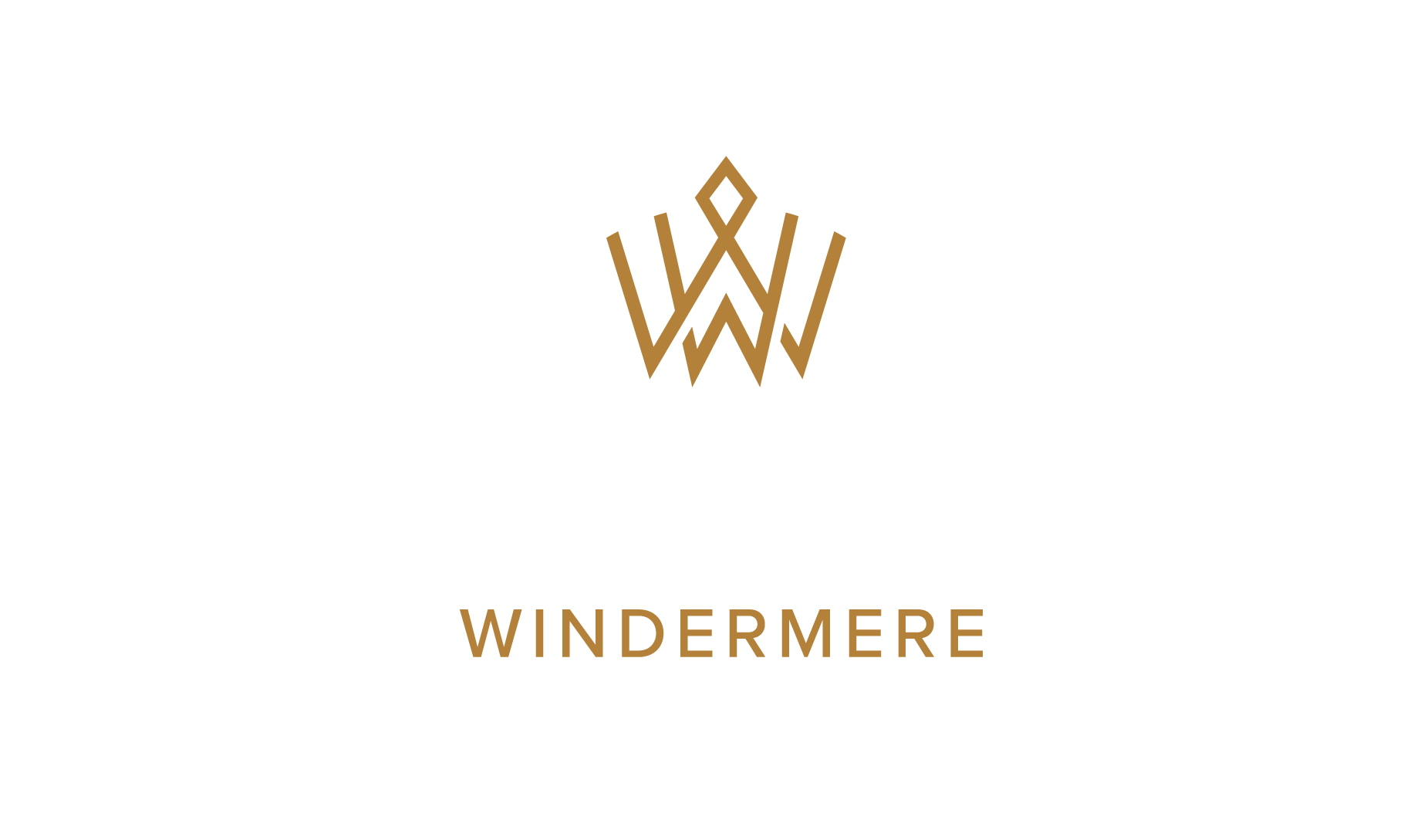


Sold
Listing Courtesy of:  Northwest MLS / Coldwell Banker Bain and Windermere Professional Prtnrs / Mark Hildebrand
Northwest MLS / Coldwell Banker Bain and Windermere Professional Prtnrs / Mark Hildebrand
 Northwest MLS / Coldwell Banker Bain and Windermere Professional Prtnrs / Mark Hildebrand
Northwest MLS / Coldwell Banker Bain and Windermere Professional Prtnrs / Mark Hildebrand 8633 E Caraway Road Port Orchard, WA 98366
Sold on 05/20/2020
$1,399,900 (USD)
MLS #:
1572464
1572464
Taxes
$9,309(2019)
$9,309(2019)
Lot Size
0.71 acres
0.71 acres
Type
Single-Family Home
Single-Family Home
Year Built
1985
1985
Style
2 Stories W/Bsmnt
2 Stories W/Bsmnt
Views
Bay, City, See Remarks, Sound, Territorial, Mountain(s)
Bay, City, See Remarks, Sound, Territorial, Mountain(s)
School District
South Kitsap
South Kitsap
County
Kitsap County
Kitsap County
Community
Manchester
Manchester
Listed By
Vera Brodsky, Coldwell Banker Bain
Mark Hildebrand, Coldwell Banker Bain
Mark Hildebrand, Coldwell Banker Bain
Bought with
Kirk Lent, Windermere Professional Prtnrs
Kirk Lent, Windermere Professional Prtnrs
Source
Northwest MLS as distributed by MLS Grid
Last checked Dec 24 2025 at 8:48 AM GMT+0000
Northwest MLS as distributed by MLS Grid
Last checked Dec 24 2025 at 8:48 AM GMT+0000
Bathroom Details
- Full Bathrooms: 3
- 3/4 Bathroom: 1
Interior Features
- Dining Room
- High Tech Cabling
- Hot Tub/Spa
- Hardwood
- French Doors
- Dryer
- Washer
- Ceramic Tile
- Double Pane/Storm Window
- Water Heater
- Bath Off Primary
- Skylight(s)
Subdivision
- Manchester
Lot Information
- Dead End Street
- Secluded
Property Features
- Cable Tv
- Deck
- Fenced-Fully
- Gas Available
- Gated Entry
- Hot Tub/Spa
- Outbuildings
- Patio
- Rv Parking
- Shop
- Moorage
- High Speed Internet
- Fireplace: 2
- Foundation: Poured Concrete
Basement Information
- Daylight
Flooring
- Ceramic Tile
- Hardwood
- Slate
- Carpet
Exterior Features
- Cement Planked
- Roof: Composition
Utility Information
- Utilities: Sewer Connected, Electricity Available, Cable Connected, High Speed Internet, Natural Gas Available, Wood
- Sewer: Sewer Connected
- Fuel: Electric, Wood
School Information
- Elementary School: Manchester Elem
- Middle School: John Sedgwick Jnr Hi
- High School: So. Kitsap High
Parking
- Rv Parking
Stories
- 2
Living Area
- 5,229 sqft
Listing Price History
Date
Event
Price
% Change
$ (+/-)
Mar 05, 2020
Listed
$1,499,900
-
-
Disclaimer: Based on information submitted to the MLS GRID as of 12/24/25 00:48. All data is obtained from various sources and may not have been verified by Windermere Real Estate Services Company, Inc. or MLS GRID. Supplied Open House Information is subject to change without notice. All information should be independently reviewed and verified for accuracy. Properties may or may not be listed by the office/agent presenting the information.






Description