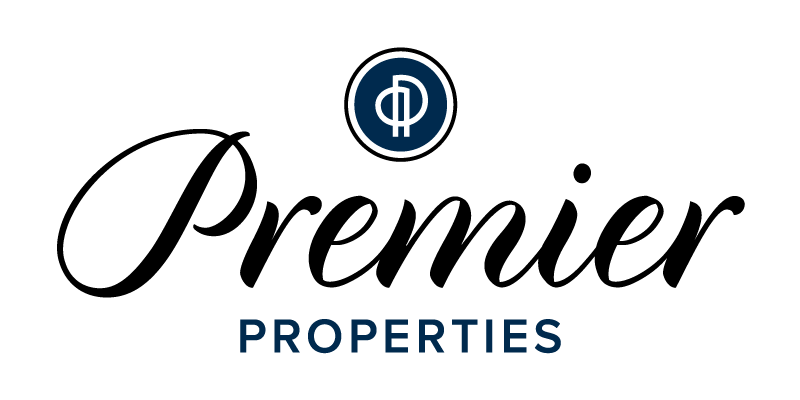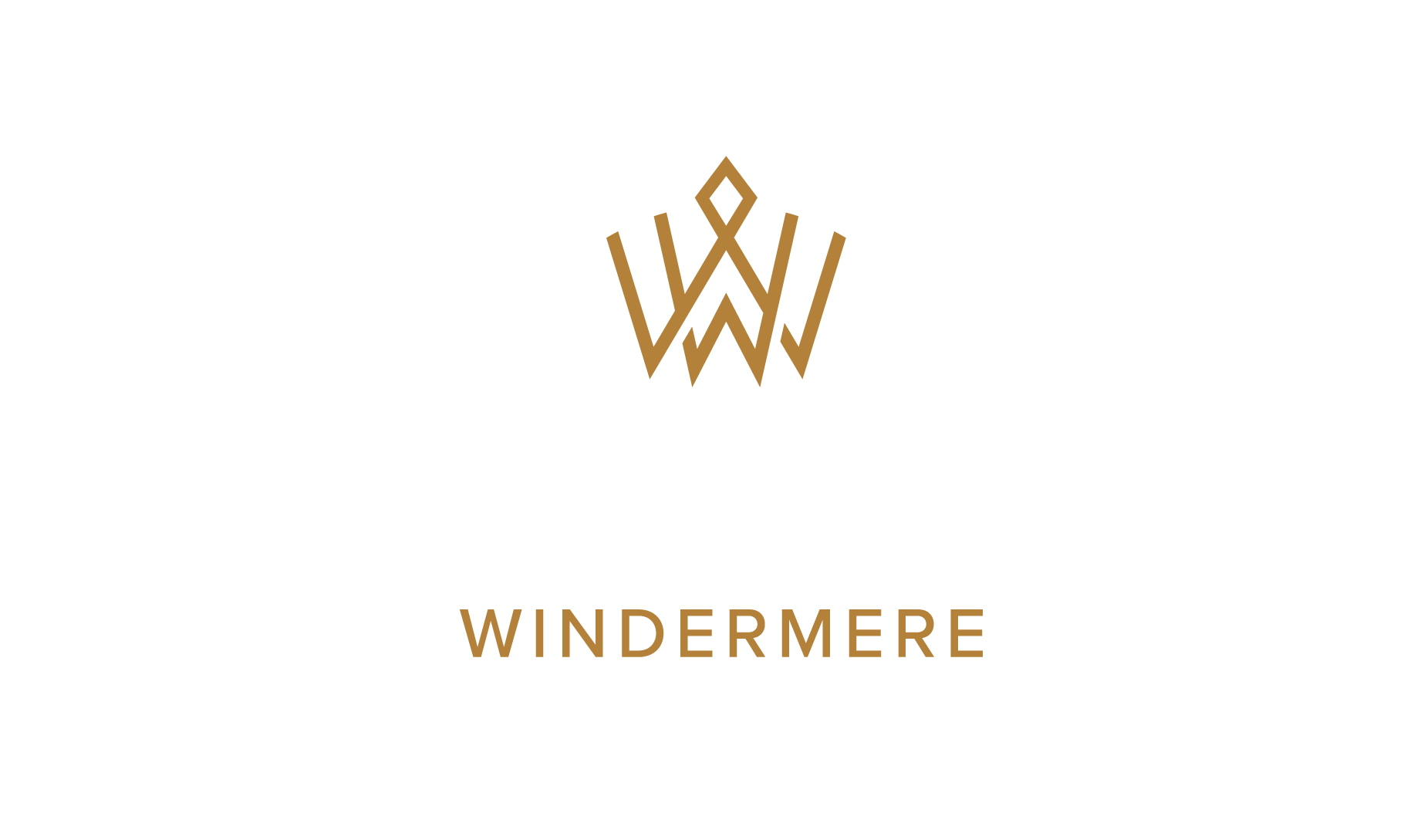


Sold
Listing Courtesy of:  Northwest MLS / Properties Nw Of Gig Harbor and Windermere Professional Prtnrs
Northwest MLS / Properties Nw Of Gig Harbor and Windermere Professional Prtnrs
 Northwest MLS / Properties Nw Of Gig Harbor and Windermere Professional Prtnrs
Northwest MLS / Properties Nw Of Gig Harbor and Windermere Professional Prtnrs 4006 N 18th Street Tacoma, WA 98406
Sold on 07/21/2022
$1,250,000 (USD)
MLS #:
1953773
1953773
Taxes
$6,398(2022)
$6,398(2022)
Lot Size
9,810 SQFT
9,810 SQFT
Type
Single-Family Home
Single-Family Home
Year Built
1906
1906
Style
Multi Level
Multi Level
Views
Territorial, Mountain(s)
Territorial, Mountain(s)
School District
Tacoma
Tacoma
County
Pierce County
Pierce County
Community
Proctor
Proctor
Listed By
Jeff Krause, Properties Nw Of Gig Harbor
Bought with
Kirk Lent, Windermere Professional Prtnrs
Kirk Lent, Windermere Professional Prtnrs
Source
Northwest MLS as distributed by MLS Grid
Last checked Jan 17 2026 at 4:42 AM GMT+0000
Northwest MLS as distributed by MLS Grid
Last checked Jan 17 2026 at 4:42 AM GMT+0000
Bathroom Details
- Full Bathroom: 1
- 3/4 Bathroom: 1
- Half Bathroom: 1
Interior Features
- Dining Room
- Dishwasher
- Hardwood
- French Doors
- Refrigerator
- Walk-In Pantry
- Ceramic Tile
- Double Pane/Storm Window
- High Efficiency - 90%+
- Bath Off Primary
- Wall to Wall Carpet
- Stove/Range
- Ceiling Fan(s)
- Water Heater
- Walk-In Closet(s)
- Tankless Water Heater
- Forced Air
Subdivision
- Proctor
Lot Information
- Alley
- Corner Lot
- Curbs
- Sidewalk
- Paved
- Drought Res Landscape
Property Features
- Deck
- Fenced-Partially
- Gas Available
- Patio
- Rv Parking
- Sprinkler System
- Cable Tv
- Dog Run
- Fireplace: 1
- Foundation: Poured Concrete
- Foundation: See Remarks
Heating and Cooling
- High Efficiency (Unspecified)
- Forced Air
- 90%+ High Efficiency
- Tankless Water Heater
Basement Information
- Unfinished
Flooring
- Ceramic Tile
- Hardwood
- Carpet
Exterior Features
- Wood
- Roof: Composition
Utility Information
- Utilities: Sewer Connected, Natural Gas Connected, Cable Connected, Natural Gas Available
- Sewer: Sewer Connected
- Fuel: Natural Gas
- Energy: Green Efficiency: High Efficiency - 90%+, Green Efficiency: High Efficiency (Unspecified)
School Information
- Elementary School: Wash-Hoyt
- Middle School: Mason
- High School: Stadium
Parking
- Off Street
- Rv Parking
- Driveway
Living Area
- 2,151 sqft
Listing Price History
Date
Event
Price
% Change
$ (+/-)
Jun 16, 2022
Listed
$1,250,000
-
-
Disclaimer: Based on information submitted to the MLS GRID as of 1/16/26 20:42. All data is obtained from various sources and may not have been verified by Windermere Real Estate Services Company, Inc. or MLS GRID. Supplied Open House Information is subject to change without notice. All information should be independently reviewed and verified for accuracy. Properties may or may not be listed by the office/agent presenting the information.





Description